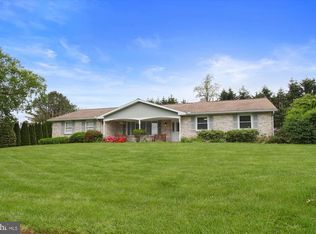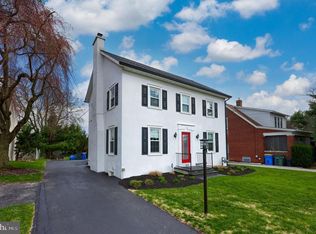Sold for $395,000
$395,000
2320 Sutton Rd, York, PA 17403
4beds
2,788sqft
Single Family Residence
Built in 1976
0.51 Acres Lot
$410,300 Zestimate®
$142/sqft
$2,415 Estimated rent
Home value
$410,300
$382,000 - $443,000
$2,415/mo
Zestimate® history
Loading...
Owner options
Explore your selling options
What's special
Situated in the sought-after Marlborough West subdivision, this stately colonial-style home combines timeless design with modern functionality. Boasting 4 spacious bedrooms and 2.5 baths, with almost 3000 sq. ft. of living space featuring a blend of warm hardwoods and tile throughout. Brand new furnace and Andersen windows through out second floor. The main level features a welcoming foyer, a bright living room, and a formal dining room perfect for entertaining. The family room, with its cozy fireplace, flows into the updated kitchen, which includes ample cabinetry, a breakfast nook, and views of the expansive backyard, huge covered patio and firepit area. Upstairs, the primary suite offers a private retreat with an ensuite bath, while three additional bedrooms and a full bath complete the second floor. The partially finished basement provides versatile space, ideal for a playroom, home gym, or office, with additional storage options. The attached two-car garage ensures convenience, and the .51-acre lot offers a generous fenced yard with mature landscaping, perfect for outdoor activities or relaxing in a tranquil setting. With its classic charm and unbeatable location, this colonial home is a rare find in Marlborough West—don’t miss the opportunity to call it yours!
Zillow last checked: 8 hours ago
Listing updated: January 15, 2025 at 04:16pm
Listed by:
Emillie Albrecht 410-218-3157,
Real of Pennsylvania
Bought with:
Stacy Smires, RS368497
Iron Valley Real Estate of York County
Source: Bright MLS,MLS#: PAYK2072984
Facts & features
Interior
Bedrooms & bathrooms
- Bedrooms: 4
- Bathrooms: 3
- Full bathrooms: 2
- 1/2 bathrooms: 1
- Main level bathrooms: 1
Basement
- Area: 500
Heating
- Forced Air, Natural Gas
Cooling
- Central Air, Electric
Appliances
- Included: Microwave, Dryer, Refrigerator, Washer, Water Heater, Electric Water Heater
- Laundry: In Basement, Laundry Room
Features
- Chair Railings, Dining Area, Family Room Off Kitchen, Floor Plan - Traditional, Formal/Separate Dining Room, Eat-in Kitchen, Primary Bath(s), Bathroom - Stall Shower, Bar
- Flooring: Ceramic Tile, Hardwood, Marble, Wood
- Basement: Full
- Number of fireplaces: 2
- Fireplace features: Brick, Glass Doors
Interior area
- Total structure area: 2,788
- Total interior livable area: 2,788 sqft
- Finished area above ground: 2,288
- Finished area below ground: 500
Property
Parking
- Total spaces: 2
- Parking features: Garage Faces Side, Garage Door Opener, Asphalt, Attached, Driveway
- Attached garage spaces: 2
- Has uncovered spaces: Yes
Accessibility
- Accessibility features: None
Features
- Levels: Two
- Stories: 2
- Patio & porch: Patio, Porch
- Exterior features: Other
- Pool features: None
Lot
- Size: 0.51 Acres
- Features: Suburban
Details
- Additional structures: Above Grade, Below Grade
- Parcel number: 540001101110000000
- Zoning: RESIDENTIAL
- Special conditions: Standard
Construction
Type & style
- Home type: SingleFamily
- Architectural style: Colonial
- Property subtype: Single Family Residence
Materials
- Frame, Masonry
- Foundation: Crawl Space
- Roof: Architectural Shingle
Condition
- New construction: No
- Year built: 1976
Details
- Builder name: Epstein Builders
Utilities & green energy
- Electric: Circuit Breakers, Underground
- Sewer: Public Sewer
- Water: Public
Community & neighborhood
Security
- Security features: Smoke Detector(s)
Location
- Region: York
- Subdivision: Marlborough West
- Municipality: YORK TWP
Other
Other facts
- Listing agreement: Exclusive Agency
- Listing terms: Cash,Conventional,VA Loan,FHA
- Ownership: Fee Simple
Price history
| Date | Event | Price |
|---|---|---|
| 1/14/2025 | Sold | $395,000+1.3%$142/sqft |
Source: | ||
| 12/14/2024 | Pending sale | $389,900$140/sqft |
Source: | ||
| 12/13/2024 | Listed for sale | $389,900+35.4%$140/sqft |
Source: | ||
| 4/2/2020 | Sold | $287,900$103/sqft |
Source: Public Record Report a problem | ||
| 2/27/2020 | Pending sale | $287,900$103/sqft |
Source: Berkshire Hathaway HomeServices Homesale Realty #PAYK133708 Report a problem | ||
Public tax history
| Year | Property taxes | Tax assessment |
|---|---|---|
| 2025 | $8,155 +0.4% | $237,560 |
| 2024 | $8,124 | $237,560 |
| 2023 | $8,124 +9.7% | $237,560 |
Find assessor info on the county website
Neighborhood: 17403
Nearby schools
GreatSchools rating
- 7/10Leaders Heights El SchoolGrades: K-3Distance: 0.9 mi
- 6/10Dallastown Area Middle SchoolGrades: 7-8Distance: 3.9 mi
- 7/10Dallastown Area Senior High SchoolGrades: 9-12Distance: 3.9 mi
Schools provided by the listing agent
- High: Dallastown Area
- District: Dallastown Area
Source: Bright MLS. This data may not be complete. We recommend contacting the local school district to confirm school assignments for this home.
Get pre-qualified for a loan
At Zillow Home Loans, we can pre-qualify you in as little as 5 minutes with no impact to your credit score.An equal housing lender. NMLS #10287.
Sell with ease on Zillow
Get a Zillow Showcase℠ listing at no additional cost and you could sell for —faster.
$410,300
2% more+$8,206
With Zillow Showcase(estimated)$418,506

