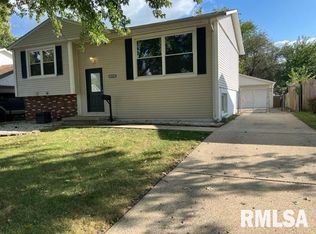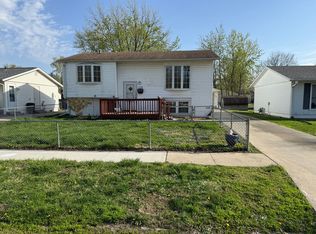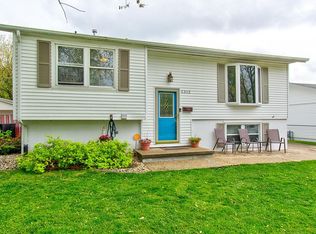Sold for $168,000
$168,000
2320 Stokebridge Rd, Springfield, IL 62702
4beds
1,549sqft
Single Family Residence, Residential
Built in 1972
6,630 Square Feet Lot
$181,800 Zestimate®
$108/sqft
$1,560 Estimated rent
Home value
$181,800
$173,000 - $191,000
$1,560/mo
Zestimate® history
Loading...
Owner options
Explore your selling options
What's special
COMING SOON! Welcome to your new home, 2320 Stokebridge Road! This home located in popular Northgate subdivision offers 4 bedrooms, 1.5 bathrooms, a neutral color scheme throughout, a beautifully updated white/gray eat in kitchen with tiled backsplash, white cabinetry & stainless appliances, a lower level perfect for entertaining including a family room, bar area, 1/2 bath and 2 bedrooms. Upstairs you will find the eat in kitchen, 2 bedrooms, a full remodeled bathroom & living room. Outside this home you will find a large yard with patio and carport. Updates on home include roof (2023) comes with transferable warranty, water heater less than 1 year old, patio (2019), & windows/AC (2018). This home has been pre-inspected and selling as reported.
Zillow last checked: 8 hours ago
Listing updated: June 13, 2024 at 01:13pm
Listed by:
Krystal K Buscher Mobl:217-553-9280,
The Real Estate Group, Inc.
Bought with:
Jim Fulgenzi, 471021607
RE/MAX Professionals
Source: RMLS Alliance,MLS#: CA1028270 Originating MLS: Capital Area Association of Realtors
Originating MLS: Capital Area Association of Realtors

Facts & features
Interior
Bedrooms & bathrooms
- Bedrooms: 4
- Bathrooms: 2
- Full bathrooms: 1
- 1/2 bathrooms: 1
Bedroom 1
- Level: Upper
- Dimensions: 9ft 3in x 12ft 9in
Bedroom 2
- Level: Upper
- Dimensions: 12ft 3in x 8ft 11in
Bedroom 3
- Level: Lower
- Dimensions: 10ft 8in x 12ft 9in
Bedroom 4
- Level: Lower
- Dimensions: 10ft 4in x 9ft 2in
Additional room
- Description: Bar
- Level: Lower
- Dimensions: 10ft 1in x 11ft 4in
Family room
- Level: Lower
- Dimensions: 13ft 11in x 10ft 1in
Kitchen
- Level: Upper
- Dimensions: 9ft 2in x 15ft 1in
Living room
- Level: Upper
- Dimensions: 14ft 1in x 10ft 1in
Lower level
- Area: 766
Main level
- Area: 783
Heating
- Forced Air
Cooling
- Central Air
Appliances
- Included: Dishwasher, Disposal, Microwave, Range, Refrigerator, Gas Water Heater
Features
- Bar, Ceiling Fan(s)
- Windows: Blinds
Interior area
- Total structure area: 1,549
- Total interior livable area: 1,549 sqft
Property
Parking
- Parking features: Carport
- Has carport: Yes
Features
- Patio & porch: Patio
Lot
- Size: 6,630 sqft
- Dimensions: 51' x 130'
- Features: Level
Details
- Parcel number: 14230257006
- Other equipment: Radon Mitigation System
Construction
Type & style
- Home type: SingleFamily
- Property subtype: Single Family Residence, Residential
Materials
- Brick, Vinyl Siding
- Foundation: Block
- Roof: Shingle
Condition
- New construction: No
- Year built: 1972
Utilities & green energy
- Sewer: Public Sewer
- Water: Public
Community & neighborhood
Security
- Security features: Security System
Location
- Region: Springfield
- Subdivision: Northgate
Price history
| Date | Event | Price |
|---|---|---|
| 5/9/2024 | Sold | $168,000+1.9%$108/sqft |
Source: | ||
| 4/6/2024 | Pending sale | $164,900$106/sqft |
Source: | ||
| 4/5/2024 | Listed for sale | $164,900+70%$106/sqft |
Source: | ||
| 10/31/2018 | Sold | $97,000-8.5%$63/sqft |
Source: | ||
| 9/25/2018 | Price change | $106,000+6.1%$68/sqft |
Source: Derek Eisenberg, ePro, GRI, GAA, RAA #10522246 Report a problem | ||
Public tax history
| Year | Property taxes | Tax assessment |
|---|---|---|
| 2024 | $3,515 +30.6% | $47,846 +31.3% |
| 2023 | $2,691 +6.2% | $36,434 +6.3% |
| 2022 | $2,534 +4.3% | $34,275 +3.9% |
Find assessor info on the county website
Neighborhood: 62702
Nearby schools
GreatSchools rating
- 6/10Wilcox Elementary SchoolGrades: K-5Distance: 0.3 mi
- 1/10Washington Middle SchoolGrades: 6-8Distance: 2 mi
- 1/10Lanphier High SchoolGrades: 9-12Distance: 1.2 mi
Schools provided by the listing agent
- Elementary: Wilcox
- Middle: Washington
- High: Lanphier High School
Source: RMLS Alliance. This data may not be complete. We recommend contacting the local school district to confirm school assignments for this home.

Get pre-qualified for a loan
At Zillow Home Loans, we can pre-qualify you in as little as 5 minutes with no impact to your credit score.An equal housing lender. NMLS #10287.


