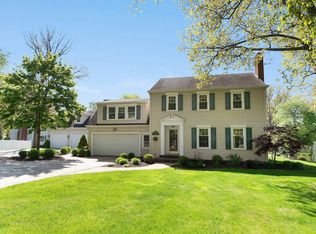STOP THE CAR! First time ever listed in the MLS! HUGE four bedroom- three full bath home in the highly desired '05! On almost a half acre lot! Original Parade of Homes home built with real Indiana Wood. The living space is endless in this 3,000 finished sq ft ranch. Enter into the open kitchen with all stainless steel appliances that remain! Large pantry. Brand new flooring in the kitchen and bathrooms. Formal dining room opens up to the HUGE living room with marble wood burning fire place absolutely perfect for those cozy winter nights. Split bedroom floor plan with two bedrooms on one side with TONS of closet and built in storage space, the master bedroom is so big you will need to purchase new furniture (But, after closing!) family room with beautiful built ins and another wood burning fireplace! Pocket doors through out the home and TWO laundry chutes! Unfinished basement with a built in bar ready to be finished! The back yard is PERFECT for relaxing and entertaining with two patio areas. Fenced in. Walk out of your back yard into Lions Park to play some pickle ball.( Really, open the back gate!) Close to shopping and easy access to all that Fort Wayne has to offer! Walking Distance to PFW and Ivy Tech. Newer furnace and over $35k in new windows with lifetime warranty!!! Springfield Ave. is an emergency snow route so it is always plowed first in the winters. You won't want to quarantine in another home!
This property is off market, which means it's not currently listed for sale or rent on Zillow. This may be different from what's available on other websites or public sources.
