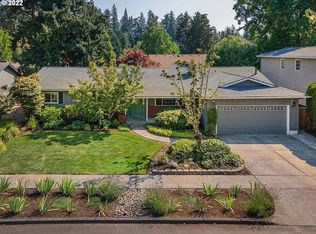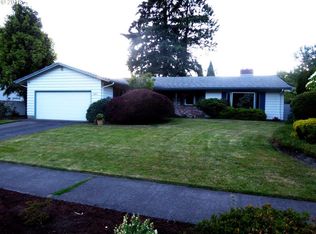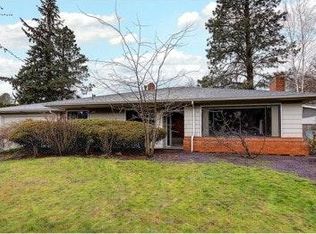Sold
$799,000
2320 SW Winchester Pl, Portland, OR 97225
4beds
2,141sqft
Residential, Single Family Residence
Built in 1967
8,712 Square Feet Lot
$768,400 Zestimate®
$373/sqft
$3,196 Estimated rent
Home value
$768,400
$722,000 - $815,000
$3,196/mo
Zestimate® history
Loading...
Owner options
Explore your selling options
What's special
Located in a tranquil cul-de-sac in the highly desired Cedar Hills neighborhood, this sleek tri-level embodies the best of 1960s Mid-Century Modern architecture. A crisp, neutral color palette enhances the clean lines and abundant natural light of the era, and minimal stairs between each level offer seamless flow from common areas to bedrooms and outdoor spaces. A functional floor plan features multiple living areas, with three bedrooms conveniently located together, including a primary suite. The lower level provides flexibility for a home office or guests with a bright, inviting family room, private bedroom, and full bathroom. An expansive backyard can be accessed from both the main and lower levels, making indoor-outdoor living a breeze. With plenty of room for gardening, entertaining, and play, enjoy the perfect backdrop for gatherings with friends and loved ones throughout the year. Countless cosmetic & system updates include a new roof, plumbing, water heater, electrical panel, HVAC systems, Tesla charger, plus modernized kitchen & bathrooms. Don’t miss this opportunity to join a close-knit community known for its tree-lined streets, neighborhood park, and close proximity to amenities in both Portland and Beaverton! Offer deadline: Tuesday, 8/27 at 3pm.
Zillow last checked: 8 hours ago
Listing updated: October 04, 2024 at 08:21am
Listed by:
Linda Skeele moreland@windermere.com,
Windermere Realty Trust
Bought with:
Todd Peres, 201206000
Debbie Thomas Real Estate, Inc
Source: RMLS (OR),MLS#: 24465736
Facts & features
Interior
Bedrooms & bathrooms
- Bedrooms: 4
- Bathrooms: 3
- Full bathrooms: 3
- Main level bathrooms: 2
Primary bedroom
- Features: Bathroom, Double Closet, Suite, Wallto Wall Carpet
- Level: Upper
- Area: 180
- Dimensions: 15 x 12
Bedroom 2
- Features: Double Closet, Wallto Wall Carpet
- Level: Upper
- Area: 180
- Dimensions: 15 x 12
Bedroom 3
- Features: Builtin Features, Closet, Wallto Wall Carpet
- Level: Upper
- Area: 120
- Dimensions: 12 x 10
Bedroom 4
- Features: Builtin Features, Closet, Wallto Wall Carpet
- Level: Lower
- Area: 99
- Dimensions: 11 x 9
Dining room
- Features: Slate Flooring
- Level: Main
- Area: 99
- Dimensions: 11 x 9
Family room
- Features: Builtin Features, Patio, Wallto Wall Carpet
- Level: Lower
- Area: 270
- Dimensions: 18 x 15
Kitchen
- Features: Dishwasher, Disposal, Eating Area, Gas Appliances, Microwave, Patio, Free Standing Refrigerator, Slate Flooring
- Level: Main
- Area: 165
- Width: 11
Living room
- Features: Bookcases, Builtin Features, Fireplace, Wallto Wall Carpet
- Level: Main
- Area: 312
- Dimensions: 24 x 13
Heating
- Forced Air, Fireplace(s)
Cooling
- Central Air
Appliances
- Included: Built In Oven, Cooktop, Dishwasher, Disposal, Gas Appliances, Microwave, Stainless Steel Appliance(s), Washer/Dryer, Free-Standing Refrigerator, Gas Water Heater
- Laundry: Laundry Room
Features
- Quartz, Built-in Features, Closet, Double Closet, Eat-in Kitchen, Bookcases, Bathroom, Suite, Pantry, Tile
- Flooring: Tile, Wall to Wall Carpet, Slate
- Windows: Wood Frames
- Basement: Daylight,Finished
- Number of fireplaces: 1
- Fireplace features: Gas
Interior area
- Total structure area: 2,141
- Total interior livable area: 2,141 sqft
Property
Parking
- Total spaces: 2
- Parking features: Driveway, On Street, Garage Door Opener, Attached
- Attached garage spaces: 2
- Has uncovered spaces: Yes
Features
- Levels: Tri Level
- Stories: 3
- Patio & porch: Deck, Patio
- Exterior features: Yard
- Fencing: Fenced
- Has view: Yes
- View description: Trees/Woods
Lot
- Size: 8,712 sqft
- Dimensions: 8,712 SF
- Features: Cul-De-Sac, Level, Sprinkler, SqFt 7000 to 9999
Details
- Parcel number: R57645
- Zoning: R-5
Construction
Type & style
- Home type: SingleFamily
- Architectural style: Mid Century Modern
- Property subtype: Residential, Single Family Residence
Materials
- Wood Siding
- Roof: Composition
Condition
- Updated/Remodeled
- New construction: No
- Year built: 1967
Utilities & green energy
- Gas: Gas
- Sewer: Public Sewer
- Water: Public
Community & neighborhood
Location
- Region: Portland
- Subdivision: Cedar Hills
HOA & financial
HOA
- Has HOA: Yes
- HOA fee: $207 annually
Other
Other facts
- Listing terms: Cash,Conventional
- Road surface type: Paved
Price history
| Date | Event | Price |
|---|---|---|
| 10/4/2024 | Sold | $799,000$373/sqft |
Source: | ||
| 8/27/2024 | Pending sale | $799,000$373/sqft |
Source: | ||
| 8/15/2024 | Listed for sale | $799,000+788.8%$373/sqft |
Source: | ||
| 7/2/1996 | Sold | $89,900$42/sqft |
Source: Public Record | ||
Public tax history
| Year | Property taxes | Tax assessment |
|---|---|---|
| 2025 | $6,871 +4.4% | $363,570 +3% |
| 2024 | $6,584 +6.5% | $352,990 +3% |
| 2023 | $6,183 +3.3% | $342,710 +3% |
Find assessor info on the county website
Neighborhood: 97225
Nearby schools
GreatSchools rating
- 8/10Ridgewood Elementary SchoolGrades: K-5Distance: 0.4 mi
- 7/10Cedar Park Middle SchoolGrades: 6-8Distance: 0.4 mi
- 7/10Beaverton High SchoolGrades: 9-12Distance: 1.5 mi
Schools provided by the listing agent
- Elementary: Ridgewood
- Middle: Cedar Park
- High: Beaverton
Source: RMLS (OR). This data may not be complete. We recommend contacting the local school district to confirm school assignments for this home.
Get a cash offer in 3 minutes
Find out how much your home could sell for in as little as 3 minutes with a no-obligation cash offer.
Estimated market value
$768,400
Get a cash offer in 3 minutes
Find out how much your home could sell for in as little as 3 minutes with a no-obligation cash offer.
Estimated market value
$768,400


