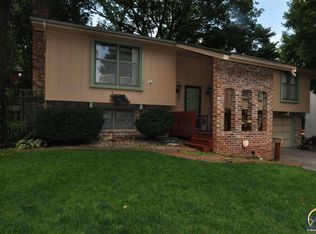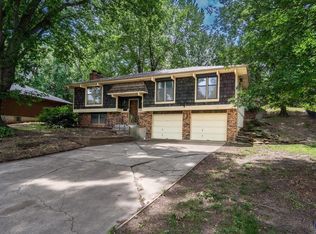BEST VALUE IN POPULAR BRIARWOOD WEST! Spacious Split-Level Home on Quiet Cul-de-Sac. Features Formal Living and Dining Rooms plus Eat-In Kitchen w/All Appliances. Large Family Room with Fireplace plus Big Basement Rec Room with Wet Bar. Deck Overlooks Big Backyard. Well Maintained Home features Nearly New Windows and Roof, Regularly Serviced HVAC System, Exterior Painted Approx 5 years ago. Walk to Jardine and Brookwood Shopping Center and Neighborhood Pool. Needs Redecorating.
This property is off market, which means it's not currently listed for sale or rent on Zillow. This may be different from what's available on other websites or public sources.


