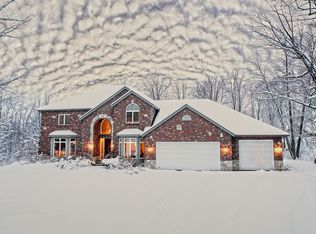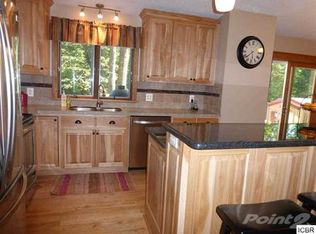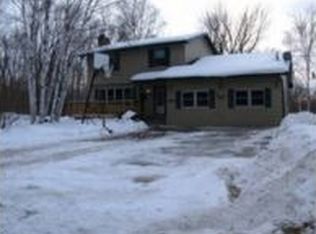Closed
$805,000
2320 SW 12th Ave, Grand Rapids, MN 55744
3beds
2,432sqft
Single Family Residence
Built in 2023
3.55 Acres Lot
$837,700 Zestimate®
$331/sqft
$3,394 Estimated rent
Home value
$837,700
$771,000 - $913,000
$3,394/mo
Zestimate® history
Loading...
Owner options
Explore your selling options
What's special
Step into a sophisticated world of luxury with this brand-new home, strategically positioned in town on an expansive 3.5+ acres. Every detail of this property exudes elegance and top-notch craftsmanship. The kitchen is a culinary dream, featuring top-of-the-line cabinetry, appliances, and countertops, creating a space where style meets functionality. The heated attached garage adds a touch of convenience, ensuring comfort even in the coldest weather. Additionally, the property offers the potential for a second garage, with the area already cleared for construction. Within minutes, you'll find yourself near the hospital, walking trails, south-end shopping, schools, and an array of amenities. Situated at the end of a road, on a small cul-de-sac, surrounded by hardwood trees that provide a breathtaking view from every window. Step into pure luxury with this amazing property! It's not just a house- it's the perfect blend of high-end features, thoughtful design, and an ideal location.
Zillow last checked: 8 hours ago
Listing updated: May 06, 2025 at 04:32pm
Listed by:
Molly Tulek 218-360-0945,
EDGE OF THE WILDERNESS REALTY
Bought with:
Ruth Ann Veith
Edina Realty, Inc.
Source: NorthstarMLS as distributed by MLS GRID,MLS#: 6479080
Facts & features
Interior
Bedrooms & bathrooms
- Bedrooms: 3
- Bathrooms: 3
- Full bathrooms: 2
- 1/2 bathrooms: 1
Bedroom 1
- Level: Main
- Area: 262.35 Square Feet
- Dimensions: 15.9x16.5
Bedroom 2
- Level: Main
- Area: 190.43 Square Feet
- Dimensions: 13.9x13.7
Bedroom 3
- Level: Main
- Area: 212.52 Square Feet
- Dimensions: 13.2x16.1
Primary bathroom
- Level: Main
- Area: 133.56 Square Feet
- Dimensions: 15.9x8.4
Dining room
- Level: Main
- Area: 505.44 Square Feet
- Dimensions: 32.4x15.6
Family room
- Level: Upper
- Area: 613.7 Square Feet
- Dimensions: 32.3x19
Foyer
- Level: Main
- Area: 114.66 Square Feet
- Dimensions: 14.7x7.8
Laundry
- Level: Main
- Area: 125.24 Square Feet
- Dimensions: 10.1x12.4
Living room
- Level: Main
- Area: 465.12 Square Feet
- Dimensions: 20.4x22.8
Other
- Level: Main
- Area: 44.84 Square Feet
- Dimensions: 5.9x7.6
Heating
- Boiler, Ductless Mini-Split, Fireplace(s), Radiant Floor
Cooling
- Ductless Mini-Split
Appliances
- Included: Air-To-Air Exchanger, Dishwasher, ENERGY STAR Qualified Appliances, Exhaust Fan, Microwave, Range, Refrigerator, Tankless Water Heater, Water Softener Owned
Features
- Has basement: No
- Number of fireplaces: 1
- Fireplace features: Gas
Interior area
- Total structure area: 2,432
- Total interior livable area: 2,432 sqft
- Finished area above ground: 2
- Finished area below ground: 0
Property
Parking
- Total spaces: 2
- Parking features: Attached, Asphalt, Heated Garage, Insulated Garage
- Attached garage spaces: 2
- Details: Garage Dimensions (33x32)
Accessibility
- Accessibility features: Doors 36"+
Features
- Levels: One and One Half
- Stories: 1
- Patio & porch: Front Porch, Patio
Lot
- Size: 3.55 Acres
- Dimensions: 350 x 450
- Features: Many Trees
Details
- Foundation area: 2432
- Parcel number: 910322108
- Zoning description: Residential-Single Family
Construction
Type & style
- Home type: SingleFamily
- Property subtype: Single Family Residence
Materials
- Fiber Cement, Frame
- Foundation: Slab
- Roof: Age 8 Years or Less,Asphalt
Condition
- Age of Property: 2
- New construction: Yes
- Year built: 2023
Utilities & green energy
- Electric: 200+ Amp Service, Power Company: Grand Rapids Public Utilities
- Gas: Natural Gas
- Sewer: Septic System Compliant - Yes
- Water: Drilled
Community & neighborhood
Location
- Region: Grand Rapids
HOA & financial
HOA
- Has HOA: No
Price history
| Date | Event | Price |
|---|---|---|
| 4/12/2024 | Sold | $805,000-5.3%$331/sqft |
Source: | ||
| 2/26/2024 | Pending sale | $850,000$350/sqft |
Source: | ||
| 2/1/2024 | Price change | $850,000-10.5%$350/sqft |
Source: | ||
| 1/19/2024 | Listed for sale | $950,000+1017.6%$391/sqft |
Source: | ||
| 4/25/2019 | Sold | $85,000-14.9%$35/sqft |
Source: | ||
Public tax history
| Year | Property taxes | Tax assessment |
|---|---|---|
| 2024 | $974 +11.2% | $586,000 +1001.5% |
| 2023 | $876 -8% | $53,200 |
| 2022 | $952 -0.4% | -- |
Find assessor info on the county website
Neighborhood: 55744
Nearby schools
GreatSchools rating
- 7/10West Rapids ElementaryGrades: K-5Distance: 1.3 mi
- 5/10Robert J. Elkington Middle SchoolGrades: 6-8Distance: 2.9 mi
- 7/10Grand Rapids Senior High SchoolGrades: 9-12Distance: 2.8 mi

Get pre-qualified for a loan
At Zillow Home Loans, we can pre-qualify you in as little as 5 minutes with no impact to your credit score.An equal housing lender. NMLS #10287.


