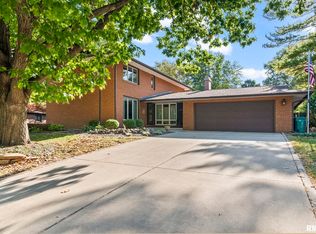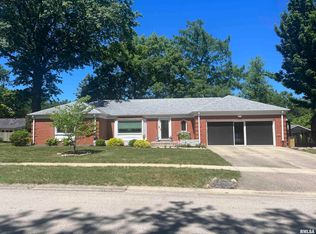Sold for $355,000 on 06/20/25
$355,000
2320 S Willemore Ave, Springfield, IL 62704
4beds
3,043sqft
Single Family Residence, Residential
Built in 1966
9,310 Square Feet Lot
$363,400 Zestimate®
$117/sqft
$-- Estimated rent
Home value
$363,400
$334,000 - $392,000
Not available
Zestimate® history
Loading...
Owner options
Explore your selling options
What's special
Just renovated - this impressive two-story 4 bedroom, 2.5 bath all brick home situated in the highly sought-after Cherry Hills subdivision. Amazing location in the heart of Springfield with easy access to westside and downtown. The main floor boasts beautiful cherry hardwood flooring stretching through the entry, family room, living room and formal dining room. Maple eat-in kitchen comes equipped with stainless steel appliances and brand new white quartz countertop. You'll also find a convenient main floor laundry room, half bath and an attached two-car garage. Fresh neutral paint and carpet throughout. The spacious primary bedroom features a separate dressing area, a walk-in closet, and a full bathroom. There are also three generously sized guest bedrooms and another full bathroom on the upper level. The basement offers a rec room and is plumbed for a bath in the storage area. Furnace 2020, Water Heater 2025, Roof 2017, Some Replaced Windows. Completely move in ready!
Zillow last checked: 8 hours ago
Listing updated: June 20, 2025 at 01:16pm
Listed by:
Melissa D Vorreyer Mobl:217-652-0875,
RE/MAX Professionals,
Katherine Rotherham,
RE/MAX Professionals
Bought with:
Julie Davis, 471011887
The Real Estate Group, Inc.
Source: RMLS Alliance,MLS#: CA1035452 Originating MLS: Capital Area Association of Realtors
Originating MLS: Capital Area Association of Realtors

Facts & features
Interior
Bedrooms & bathrooms
- Bedrooms: 4
- Bathrooms: 3
- Full bathrooms: 2
- 1/2 bathrooms: 1
Bedroom 1
- Level: Upper
- Dimensions: 11ft 7in x 14ft 7in
Bedroom 2
- Level: Upper
- Dimensions: 11ft 7in x 9ft 8in
Bedroom 3
- Level: Upper
- Dimensions: 13ft 5in x 9ft 8in
Bedroom 4
- Level: Upper
- Dimensions: 9ft 1in x 13ft 1in
Other
- Area: 885
Other
- Level: Main
- Dimensions: 11ft 1in x 11ft 1in
Other
- Level: Main
- Dimensions: 7ft 9in x 8ft 5in
Family room
- Level: Main
- Dimensions: 15ft 6in x 13ft 5in
Kitchen
- Level: Main
- Dimensions: 11ft 1in x 10ft 11in
Laundry
- Level: Main
- Dimensions: 8ft 0in x 8ft 5in
Living room
- Level: Main
- Dimensions: 11ft 1in x 23ft 0in
Main level
- Area: 1176
Recreation room
- Level: Basement
- Dimensions: 31ft 2in x 23ft 0in
Upper level
- Area: 982
Heating
- Forced Air
Cooling
- Central Air
Appliances
- Included: Dishwasher, Dryer, Microwave, Range, Refrigerator, Washer, Gas Water Heater
Features
- Ceiling Fan(s), Solid Surface Counter
- Windows: Replacement Windows
- Basement: Full,Partially Finished
Interior area
- Total structure area: 2,158
- Total interior livable area: 3,043 sqft
Property
Parking
- Total spaces: 2
- Parking features: Attached
- Attached garage spaces: 2
Features
- Levels: Two
- Patio & porch: Deck, Porch
Lot
- Size: 9,310 sqft
- Dimensions: 9,310 sq ft
- Features: Level
Details
- Parcel number: 22050379006
- Zoning description: R-1
Construction
Type & style
- Home type: SingleFamily
- Property subtype: Single Family Residence, Residential
Materials
- Frame, Brick
- Foundation: Brick/Mortar
- Roof: Shingle
Condition
- New construction: No
- Year built: 1966
Utilities & green energy
- Sewer: Public Sewer
- Water: Public
Green energy
- Energy efficient items: High Efficiency Heating
Community & neighborhood
Location
- Region: Springfield
- Subdivision: Cherry Hills
Other
Other facts
- Road surface type: Paved
Price history
| Date | Event | Price |
|---|---|---|
| 6/20/2025 | Sold | $355,000-2.7%$117/sqft |
Source: | ||
| 4/25/2025 | Pending sale | $365,000$120/sqft |
Source: | ||
| 4/16/2025 | Price change | $365,000-2.7%$120/sqft |
Source: | ||
| 4/3/2025 | Listed for sale | $375,000$123/sqft |
Source: | ||
Public tax history
Tax history is unavailable.
Neighborhood: 62704
Nearby schools
GreatSchools rating
- 5/10Butler Elementary SchoolGrades: K-5Distance: 0.9 mi
- 3/10Benjamin Franklin Middle SchoolGrades: 6-8Distance: 0.5 mi
- 2/10Springfield Southeast High SchoolGrades: 9-12Distance: 3.2 mi

Get pre-qualified for a loan
At Zillow Home Loans, we can pre-qualify you in as little as 5 minutes with no impact to your credit score.An equal housing lender. NMLS #10287.

