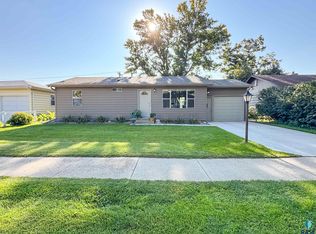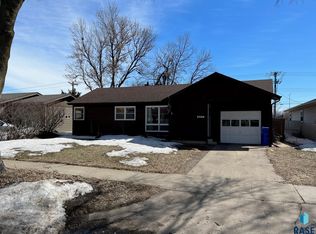Sold for $255,000
$255,000
2320 S Crestwood Rd, Sioux Falls, SD 57105
2beds
1,412sqft
Single Family Residence
Built in 1956
6,773.58 Square Feet Lot
$255,600 Zestimate®
$181/sqft
$1,544 Estimated rent
Home value
$255,600
$240,000 - $271,000
$1,544/mo
Zestimate® history
Loading...
Owner options
Explore your selling options
What's special
Charming south-central ranch located near Lincoln High School, offering both character and comfort. The main level features original hardwood floors, two bedrooms, a formal dining room with a bay window, and an updated full bathroom. The kitchen boasts white cabinetry, newer black stainless steel appliances, updated hardware, and modern light fixtures. Enjoy indoor-outdoor living with a sliding door off the eat-in kitchen that opens to a private backyard complete with a deck and garden space. The finished lower level includes a spacious family room accented with a decorative barn door, a non-conforming third bedroom, newer carpet, white trim, and stylish grey paint, along with an updated half bath. Additional highlights include a furnace, new in 2008, newer shingles, and an updated electrical panel. The home also offers a single-stall attached garage. Raspberry cane/plants in the garden which has been recently weeded. Come check out this wonderful home! It won't last long.
Zillow last checked: 8 hours ago
Listing updated: July 23, 2025 at 07:29am
Listed by:
Brad J Hanisch,
AMERI/STAR Real Estate, Inc.
Bought with:
Zackary A Neve
Source: Realtor Association of the Sioux Empire,MLS#: 22504735
Facts & features
Interior
Bedrooms & bathrooms
- Bedrooms: 2
- Bathrooms: 2
- Full bathrooms: 1
- 1/2 bathrooms: 1
- Main level bedrooms: 2
Primary bedroom
- Level: Main
- Area: 144
- Dimensions: 12 x 12
Bedroom 2
- Level: Main
- Area: 120
- Dimensions: 10 x 12
Dining room
- Level: Main
- Area: 120
- Dimensions: 10 x 12
Family room
- Level: Basement
- Area: 286
- Dimensions: 11 x 26
Kitchen
- Level: Main
- Area: 168
- Dimensions: 12 x 14
Living room
- Level: Main
- Area: 228
- Dimensions: 12 x 19
Heating
- 90% Efficient, Natural Gas
Cooling
- Central Air
Appliances
- Included: Electric Range, Refrigerator, Stove Hood
Features
- Formal Dining Rm, Master Downstairs
- Flooring: Carpet, Vinyl, Wood
- Basement: Full
Interior area
- Total interior livable area: 1,412 sqft
- Finished area above ground: 912
- Finished area below ground: 500
Property
Parking
- Total spaces: 1
- Parking features: Concrete
- Garage spaces: 1
Features
- Patio & porch: Deck
- Fencing: Chain Link
Lot
- Size: 6,773 sqft
- Dimensions: 63 x 107 x 63 x 108
- Features: City Lot
Details
- Parcel number: 44244
Construction
Type & style
- Home type: SingleFamily
- Architectural style: Ranch
- Property subtype: Single Family Residence
Materials
- Metal
- Roof: Composition
Condition
- Year built: 1956
Utilities & green energy
- Sewer: Public Sewer
- Water: Public
Community & neighborhood
Location
- Region: Sioux Falls
- Subdivision: Riverdale Addn
Other
Other facts
- Listing terms: SDHA/Conventional
- Road surface type: Asphalt, Curb and Gutter
Price history
| Date | Event | Price |
|---|---|---|
| 7/22/2025 | Sold | $255,000$181/sqft |
Source: | ||
| 6/21/2025 | Listed for sale | $255,000+57.4%$181/sqft |
Source: | ||
| 10/12/2024 | Listing removed | $1,795$1/sqft |
Source: Zillow Rentals Report a problem | ||
| 10/8/2024 | Price change | $1,795-1.4%$1/sqft |
Source: Zillow Rentals Report a problem | ||
| 9/18/2024 | Listed for rent | $1,820+4%$1/sqft |
Source: Zillow Rentals Report a problem | ||
Public tax history
| Year | Property taxes | Tax assessment |
|---|---|---|
| 2024 | $2,440 -5.4% | $186,200 +2.9% |
| 2023 | $2,580 +4.9% | $181,000 +11.3% |
| 2022 | $2,460 +17.2% | $162,600 +21.3% |
Find assessor info on the county website
Neighborhood: 57105
Nearby schools
GreatSchools rating
- 3/10Susan B. Anthony ElementaryGrades: PK-5Distance: 1.3 mi
- 7/10Patrick Henry Middle School - 07Grades: 6-8Distance: 0.6 mi
- 6/10Lincoln High School - 02Grades: 9-12Distance: 0.4 mi
Schools provided by the listing agent
- Elementary: Rosa Parks ES
- Middle: Patrick Henry MS
- High: Lincoln HS
- District: Sioux Falls
Source: Realtor Association of the Sioux Empire. This data may not be complete. We recommend contacting the local school district to confirm school assignments for this home.
Get pre-qualified for a loan
At Zillow Home Loans, we can pre-qualify you in as little as 5 minutes with no impact to your credit score.An equal housing lender. NMLS #10287.

