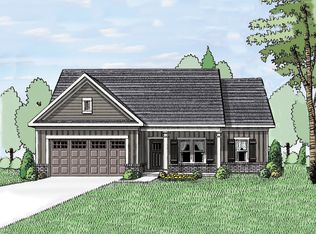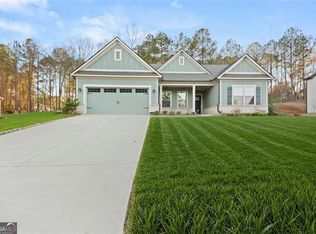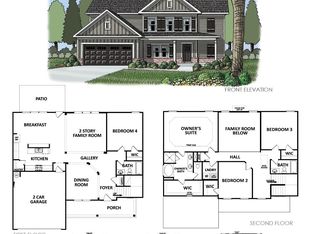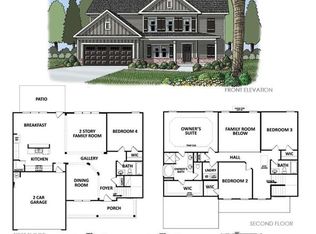Closed
Zestimate®
$465,000
2320 Ridge View Dr, Loganville, GA 30052
4beds
2,557sqft
Single Family Residence
Built in 2022
0.61 Acres Lot
$465,000 Zestimate®
$182/sqft
$2,796 Estimated rent
Home value
$465,000
$432,000 - $502,000
$2,796/mo
Zestimate® history
Loading...
Owner options
Explore your selling options
What's special
Nestled at 2320 Ridgeview Drive in Loganville, Georgia, this attractive property offers an exceptional residential opportunity. Boasting a great condition, this home awaits those seeking comfort and style. The heart of this home resides in its expansive kitchen, a culinary dream featuring stone countertops and a stylish backsplash; the large kitchen island provides ample space for preparation and casual dining at the kitchen bar. The living room provides a welcoming atmosphere, complete with a fireplace that serves as a focal point for relaxation and gatherings. Retreat to the bedroom, a luxurious sanctuary designed for rest and rejuvenation, featuring a tray ceiling adding architectural interest, while the crown molding exudes elegance. The ensuite bathroom offers a private oasis with a double vanity and a tiled walk-in shower, providing a spa-like experience every day. With 2,557 square feet of living area, this home, built in 2022, features an open floor plan that seamlessly blends living spaces, offering both space and intimacy, with both a front and side porch perfect for enjoying the outdoors. This Loganville residence presents an opportunity to embrace a lifestyle of comfort and sophistication.
Zillow last checked: 8 hours ago
Listing updated: December 09, 2025 at 07:29am
Listed by:
Melvin Smith 404-843-2500,
BHGRE Metro Brokers
Bought with:
No Sales Agent, 0
Non-Mls Company
Source: GAMLS,MLS#: 10614179
Facts & features
Interior
Bedrooms & bathrooms
- Bedrooms: 4
- Bathrooms: 3
- Full bathrooms: 3
- Main level bathrooms: 1
- Main level bedrooms: 1
Kitchen
- Features: Kitchen Island, Pantry
Heating
- Central
Cooling
- Central Air
Appliances
- Included: Dishwasher, Electric Water Heater, Microwave, Disposal
- Laundry: Upper Level
Features
- Beamed Ceilings
- Flooring: Tile, Carpet, Hardwood
- Basement: None
- Number of fireplaces: 1
- Fireplace features: Living Room, Wood Burning Stove
- Common walls with other units/homes: No Common Walls
Interior area
- Total structure area: 2,557
- Total interior livable area: 2,557 sqft
- Finished area above ground: 2,557
- Finished area below ground: 0
Property
Parking
- Total spaces: 2
- Parking features: Garage Door Opener
- Has garage: Yes
Features
- Levels: Two
- Stories: 2
- Patio & porch: Patio
- Exterior features: Other
Lot
- Size: 0.61 Acres
- Features: Sloped
- Residential vegetation: Grassed
Details
- Additional structures: Garage(s)
- Parcel number: 026D120
Construction
Type & style
- Home type: SingleFamily
- Architectural style: Craftsman,Traditional
- Property subtype: Single Family Residence
Materials
- Brick
- Foundation: Slab
- Roof: Composition
Condition
- Resale
- New construction: No
- Year built: 2022
Details
- Warranty included: Yes
Utilities & green energy
- Sewer: Septic Tank
- Water: Public
- Utilities for property: Cable Available
Community & neighborhood
Security
- Security features: Smoke Detector(s)
Community
- Community features: None
Location
- Region: Loganville
- Subdivision: Bullock Estates
HOA & financial
HOA
- Has HOA: Yes
- HOA fee: $500 annually
- Services included: Reserve Fund
Other
Other facts
- Listing agreement: Exclusive Agency
Price history
| Date | Event | Price |
|---|---|---|
| 12/9/2025 | Sold | $465,000-2.8%$182/sqft |
Source: | ||
| 11/18/2025 | Pending sale | $478,500$187/sqft |
Source: | ||
| 9/29/2025 | Listed for sale | $478,500+4%$187/sqft |
Source: | ||
| 8/18/2025 | Sold | $460,000-8%$180/sqft |
Source: Public Record Report a problem | ||
| 8/8/2025 | Listed for sale | $499,999$196/sqft |
Source: | ||
Public tax history
| Year | Property taxes | Tax assessment |
|---|---|---|
| 2024 | $5,364 +2.1% | $184,280 +2% |
| 2023 | $5,255 +735.3% | $180,600 +903.3% |
| 2022 | $629 -2.7% | $18,000 |
Find assessor info on the county website
Neighborhood: 30052
Nearby schools
GreatSchools rating
- 9/10Loganville Elementary SchoolGrades: PK-5Distance: 3.1 mi
- 6/10Loganville Middle SchoolGrades: 6-8Distance: 3 mi
- 9/10Loganville High SchoolGrades: 9-12Distance: 3.7 mi
Schools provided by the listing agent
- Elementary: Loganville
- Middle: Loganville
- High: Loganville
Source: GAMLS. This data may not be complete. We recommend contacting the local school district to confirm school assignments for this home.
Get a cash offer in 3 minutes
Find out how much your home could sell for in as little as 3 minutes with a no-obligation cash offer.
Estimated market value
$465,000
Get a cash offer in 3 minutes
Find out how much your home could sell for in as little as 3 minutes with a no-obligation cash offer.
Estimated market value
$465,000



