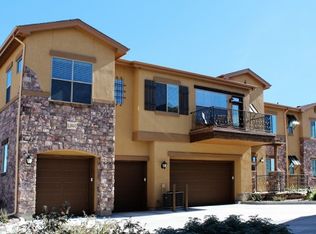Sold for $580,000
$580,000
2320 Primo Road #201, Highlands Ranch, CO 80129
2beds
1,626sqft
Condominium
Built in 2013
-- sqft lot
$-- Zestimate®
$357/sqft
$2,875 Estimated rent
Home value
Not available
Estimated sales range
Not available
$2,875/mo
Zestimate® history
Loading...
Owner options
Explore your selling options
What's special
Large and private home available now in Verona, a Highlands Ranch 55+ community! This well cared for home starts with an open kitchen that features a large island, granite countertops, and all included stainless steel appliances that opens to the large Great Room. The Great Room opens to the large outside patio, so you can entertain and stay cool in the summer and warm in the winter! The Primary Bedroom opens to a beautiful 5 piece bathroom and large closet. In addition, there is a secondary bedroom with full bath and flexible office/den/hobby room. On the exterior, this home features an oversized side by side attached 2 car garage that leads inside and close to the elevator if needed. The enclosed patio will give you plenty of shade as you overlook the rare chance of being on an open area/space! This is a rare opportunity to live in Verona and take advantage of maintenance free living, have a home the backs to an open area, and still be close to restaurants, shopping and health care!
Zillow last checked: 8 hours ago
Listing updated: January 02, 2025 at 01:10pm
Listed by:
Jon LaBouf 303-335-6784 JonLaBouf@live.com,
RE/MAX Professionals
Bought with:
Vickie Hall, 40013793
RE/MAX Professionals
Source: REcolorado,MLS#: 4202441
Facts & features
Interior
Bedrooms & bathrooms
- Bedrooms: 2
- Bathrooms: 2
- Full bathrooms: 2
- Main level bathrooms: 2
- Main level bedrooms: 2
Primary bedroom
- Level: Main
Bedroom
- Level: Main
Primary bathroom
- Level: Main
Bathroom
- Level: Main
Great room
- Level: Main
Kitchen
- Level: Main
Laundry
- Level: Main
Office
- Level: Main
Heating
- Forced Air
Cooling
- Central Air
Appliances
- Included: Cooktop, Dishwasher, Disposal, Dryer, Microwave, Oven, Refrigerator, Tankless Water Heater, Washer
- Laundry: In Unit
Features
- Elevator, Granite Counters, Kitchen Island, Open Floorplan, Smoke Free
- Flooring: Laminate
- Windows: Window Coverings
- Has basement: No
- Number of fireplaces: 1
- Fireplace features: Electric, Great Room
- Common walls with other units/homes: End Unit
Interior area
- Total structure area: 1,626
- Total interior livable area: 1,626 sqft
- Finished area above ground: 1,626
Property
Parking
- Total spaces: 2
- Parking features: Garage - Attached
- Attached garage spaces: 2
Features
- Levels: One
- Stories: 1
- Patio & porch: Covered
- Exterior features: Balcony, Rain Gutters
- Fencing: None
Lot
- Features: Landscaped, Open Space, Sprinklers In Front, Sprinklers In Rear
Details
- Parcel number: R0484590
- Special conditions: Standard
Construction
Type & style
- Home type: Condo
- Property subtype: Condominium
- Attached to another structure: Yes
Materials
- Frame, Stone, Steel Siding, Stucco
- Roof: Composition
Condition
- Updated/Remodeled
- Year built: 2013
Utilities & green energy
- Sewer: Public Sewer
- Water: Public
- Utilities for property: Cable Available
Community & neighborhood
Security
- Security features: Security Entrance, Smoke Detector(s)
Senior living
- Senior community: Yes
Location
- Region: Littleton
- Subdivision: Verona
HOA & financial
HOA
- Has HOA: Yes
- HOA fee: $409 monthly
- Services included: Cable TV, Irrigation, Maintenance Grounds, Maintenance Structure, Sewer, Snow Removal, Trash, Water
- Association name: Advance HOA
- Association phone: 303-482-2213
Other
Other facts
- Listing terms: Cash,Conventional,FHA,VA Loan
- Ownership: Individual
Price history
| Date | Event | Price |
|---|---|---|
| 1/2/2025 | Sold | $580,000-6.3%$357/sqft |
Source: | ||
| 12/9/2024 | Pending sale | $619,000$381/sqft |
Source: | ||
| 10/16/2024 | Price change | $619,000-3.2%$381/sqft |
Source: | ||
| 10/1/2024 | Listed for sale | $639,500$393/sqft |
Source: | ||
| 9/20/2024 | Listing removed | $639,500$393/sqft |
Source: | ||
Public tax history
| Year | Property taxes | Tax assessment |
|---|---|---|
| 2021 | -- | $32,380 |
Find assessor info on the county website
Neighborhood: 80129
Nearby schools
GreatSchools rating
- 8/10Northridge Elementary SchoolGrades: PK-6Distance: 2 mi
- 5/10Mountain Ridge Middle SchoolGrades: 7-8Distance: 3.3 mi
- 9/10Mountain Vista High SchoolGrades: 9-12Distance: 4 mi
Schools provided by the listing agent
- Elementary: Northridge
- Middle: Mountain Ridge
- High: Mountain Vista
- District: Douglas RE-1
Source: REcolorado. This data may not be complete. We recommend contacting the local school district to confirm school assignments for this home.
Get pre-qualified for a loan
At Zillow Home Loans, we can pre-qualify you in as little as 5 minutes with no impact to your credit score.An equal housing lender. NMLS #10287.
