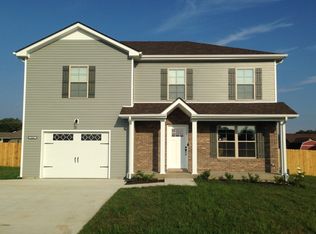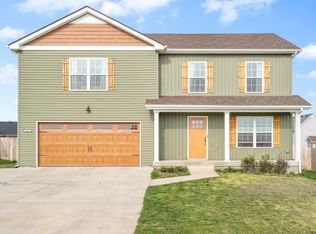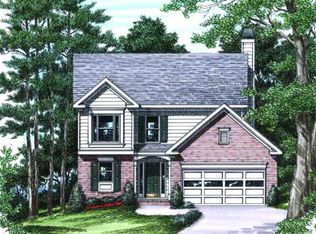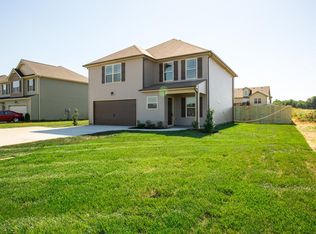Closed
$309,900
2320 Pea Ridge Rd, Clarksville, TN 37040
3beds
1,768sqft
Single Family Residence, Residential
Built in 2018
8,712 Square Feet Lot
$311,200 Zestimate®
$175/sqft
$1,840 Estimated rent
Home value
$311,200
$296,000 - $327,000
$1,840/mo
Zestimate® history
Loading...
Owner options
Explore your selling options
What's special
Perfect on Pea Ridge Welcome in to this like-new 3 bedroom, 2.5 bath home located in the heart of Clarksville—just minutes from shopping, dining, Ft. Campbell, and all the local fun. Step through the charming foyer and into a warm, inviting space featuring beautiful finished wood floors throughout. The kitchen is an entertainer's dream—open, spacious, and perfect for dance parties or trying out that new dinner recipe. Upstairs, you'll find a spacious master suite with an oversized walk-in closet and a full private bath accompanied by 2 spacious rooms and another full bathroom! Don't forget to take step out back on your covered extended deck where the backyard is ready for summer memories—whether you're catching lightning bugs or gathering around the grill or fire pit, it's the perfect spot to relax and connect. A must-see home with comfort, style, and location all in one!
Zillow last checked: 8 hours ago
Listing updated: August 06, 2025 at 11:13am
Listing Provided by:
Kyrstin Frate 931-247-3760,
Keller Williams Realty Clarksville
Bought with:
STEPHANIE HARTMAN, 344016
Haus Realty & Management LLC
Source: RealTracs MLS as distributed by MLS GRID,MLS#: 2920523
Facts & features
Interior
Bedrooms & bathrooms
- Bedrooms: 3
- Bathrooms: 3
- Full bathrooms: 2
- 1/2 bathrooms: 1
Heating
- Central, Electric
Cooling
- Ceiling Fan(s), Central Air, Electric
Appliances
- Included: Electric Oven, Electric Range, Dishwasher, Disposal, Microwave, Refrigerator, Stainless Steel Appliance(s)
- Laundry: Electric Dryer Hookup, Washer Hookup
Features
- Ceiling Fan(s), Entrance Foyer, Extra Closets, Open Floorplan, Pantry, Walk-In Closet(s), High Speed Internet, Kitchen Island
- Flooring: Carpet, Wood, Tile
- Basement: Crawl Space
Interior area
- Total structure area: 1,768
- Total interior livable area: 1,768 sqft
- Finished area above ground: 1,768
Property
Parking
- Total spaces: 5
- Parking features: Garage Door Opener, Garage Faces Front, Concrete, Driveway, Parking Pad
- Attached garage spaces: 1
- Uncovered spaces: 4
Features
- Levels: Two
- Stories: 2
- Patio & porch: Deck, Covered, Porch
- Fencing: Privacy
Lot
- Size: 8,712 sqft
- Features: Level
- Topography: Level
Details
- Parcel number: 063041G A 01000 00006041G
- Special conditions: Standard
- Other equipment: Satellite Dish
Construction
Type & style
- Home type: SingleFamily
- Architectural style: Contemporary
- Property subtype: Single Family Residence, Residential
Materials
- Brick, Vinyl Siding
- Roof: Shingle
Condition
- New construction: No
- Year built: 2018
Utilities & green energy
- Sewer: Public Sewer
- Water: Public
- Utilities for property: Electricity Available, Water Available, Cable Connected, Underground Utilities
Community & neighborhood
Security
- Security features: Smoke Detector(s)
Location
- Region: Clarksville
- Subdivision: White Tail Ridge
Price history
| Date | Event | Price |
|---|---|---|
| 8/6/2025 | Sold | $309,900$175/sqft |
Source: | ||
| 7/8/2025 | Contingent | $309,900$175/sqft |
Source: | ||
| 6/21/2025 | Listed for sale | $309,900+58.9%$175/sqft |
Source: | ||
| 10/14/2024 | Listing removed | $1,800$1/sqft |
Source: Zillow Rentals Report a problem | ||
| 12/18/2023 | Listing removed | -- |
Source: Zillow Rentals Report a problem | ||
Public tax history
| Year | Property taxes | Tax assessment |
|---|---|---|
| 2024 | $2,339 +13.4% | $78,475 +60.6% |
| 2023 | $2,061 | $48,850 |
| 2022 | $2,061 +41.1% | $48,850 |
Find assessor info on the county website
Neighborhood: 37040
Nearby schools
GreatSchools rating
- 7/10Glenellen Elementary SchoolGrades: PK-5Distance: 1.3 mi
- 5/10Kenwood Middle SchoolGrades: 6-8Distance: 3.4 mi
- 3/10Kenwood High SchoolGrades: 9-12Distance: 3.3 mi
Schools provided by the listing agent
- Elementary: Glenellen Elementary
- Middle: Kenwood Middle School
- High: Kenwood High School
Source: RealTracs MLS as distributed by MLS GRID. This data may not be complete. We recommend contacting the local school district to confirm school assignments for this home.
Get a cash offer in 3 minutes
Find out how much your home could sell for in as little as 3 minutes with a no-obligation cash offer.
Estimated market value
$311,200



