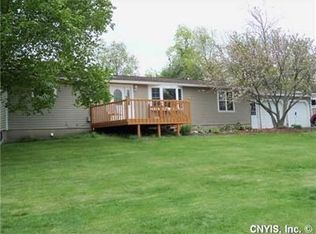Closed
$710,000
2320 Patterson Rd, Marietta, NY 13110
7beds
3,060sqft
Single Family Residence
Built in 1970
16.98 Acres Lot
$768,200 Zestimate®
$232/sqft
$4,053 Estimated rent
Home value
$768,200
$714,000 - $830,000
$4,053/mo
Zestimate® history
Loading...
Owner options
Explore your selling options
What's special
PRICE REDUCTION... Located less than 5 minutes from Otisco Lake, this multi-generational property has all that you can ask from a true homestead. Sitting on 16.98 partially wooded a acreage, is a stately 5 bed 3 bath main house complete with an in-ground pool, concrete patio. The property has beautiful landscaping around both the carriage house & main house as well as feature gardens throughout the property. The main house has been updated with modern windows/sliders, an inviting chef's kitchen sporting modern stainless-steel appliances, granite counters, hardwood & tile floors diversify the walkable floor plan. A main floor bedroom is present, and the 2nd floor features an owner's suite, 3 addt'l bedrooms & hall bath. the full-sized basement is an expansive and has an office with a fireplace. Nicely situated with its own driveway is a spacious cozy newly renovated cottage. This structure could easily serve as either a respectable primary residence or as it has in the past, a profitable vacation rental taking advantage of the close proximity to Otisco Lake. Foliage separates the cottage from the main house giving it a sense of privacy. Come fall in love with this forever home!
Zillow last checked: 8 hours ago
Listing updated: June 05, 2024 at 09:27pm
Listed by:
Candy Costa 315-447-0668,
Candy Costa Real Estate LLC
Bought with:
Carrie Graf, 40GR1070516
Integrated Real Estate Ser LLC
Source: NYSAMLSs,MLS#: S1508055 Originating MLS: Syracuse
Originating MLS: Syracuse
Facts & features
Interior
Bedrooms & bathrooms
- Bedrooms: 7
- Bathrooms: 4
- Full bathrooms: 4
- Main level bathrooms: 2
- Main level bedrooms: 3
Heating
- Electric, Propane, Solar, Zoned, Baseboard, Radiant Floor, Radiant, Wall Furnace
Cooling
- Zoned, Wall Unit(s)
Appliances
- Included: Convection Oven, Double Oven, Dryer, Dishwasher, Gas Cooktop, Disposal, Indoor Grill, Microwave, Propane Water Heater, Washer
Features
- Ceiling Fan(s), Granite Counters, Kitchen Island, Kitchen/Family Room Combo, Living/Dining Room, Sliding Glass Door(s), Second Kitchen, Bedroom on Main Level
- Flooring: Carpet, Hardwood, Tile, Varies
- Doors: Sliding Doors
- Basement: Full,Partially Finished
- Number of fireplaces: 4
Interior area
- Total structure area: 3,060
- Total interior livable area: 3,060 sqft
Property
Parking
- Total spaces: 3
- Parking features: Attached, Garage, Driveway, Garage Door Opener
- Attached garage spaces: 3
Accessibility
- Accessibility features: Accessible Bedroom, Low Threshold Shower, Accessible Approach with Ramp, Accessible Entrance
Features
- Levels: Two
- Stories: 2
- Patio & porch: Deck, Patio
- Exterior features: Blacktop Driveway, Deck, Pool, Patio, Propane Tank - Leased
- Pool features: In Ground
Lot
- Size: 16.98 Acres
- Dimensions: 488 x 1495
- Features: Agricultural, Other, Rectangular, Rectangular Lot, Rural Lot, Secluded, See Remarks
Details
- Parcel number: 31440000600000040020000000
- Special conditions: Standard
- Horses can be raised: Yes
- Horse amenities: Horses Allowed
Construction
Type & style
- Home type: SingleFamily
- Architectural style: Coach/Carriage,Colonial,Two Story
- Property subtype: Single Family Residence
Materials
- Aluminum Siding, Cedar, Steel Siding, Wood Siding
- Foundation: Block
- Roof: Asphalt,Shingle
Condition
- Resale
- Year built: 1970
Utilities & green energy
- Electric: Circuit Breakers
- Sewer: Other, Septic Tank, See Remarks
- Water: Well
- Utilities for property: High Speed Internet Available
Community & neighborhood
Location
- Region: Marietta
- Subdivision: Township/Marcellus
Other
Other facts
- Listing terms: Cash,Conventional,FHA,VA Loan
Price history
| Date | Event | Price |
|---|---|---|
| 5/24/2024 | Sold | $710,000+1.6%$232/sqft |
Source: | ||
| 4/19/2024 | Pending sale | $699,000$228/sqft |
Source: | ||
| 3/26/2024 | Contingent | $699,000$228/sqft |
Source: | ||
| 12/31/2023 | Price change | $699,000-2.2%$228/sqft |
Source: | ||
| 11/30/2023 | Price change | $714,900-1.4%$234/sqft |
Source: | ||
Public tax history
| Year | Property taxes | Tax assessment |
|---|---|---|
| 2024 | -- | $6,424 +23.1% |
| 2023 | -- | $5,219 |
| 2022 | -- | $5,219 |
Find assessor info on the county website
Neighborhood: 13110
Nearby schools
GreatSchools rating
- 6/10C S Driver Middle SchoolGrades: 4-8Distance: 8.1 mi
- 7/10Marcellus High SchoolGrades: 9-12Distance: 8.4 mi
- 9/10K C Heffernan Elementary SchoolGrades: PK-3Distance: 8.3 mi
Schools provided by the listing agent
- Elementary: K C Heffernan Elementary
- Middle: C S Driver Middle
- High: Marcellus High
- District: Marcellus
Source: NYSAMLSs. This data may not be complete. We recommend contacting the local school district to confirm school assignments for this home.
