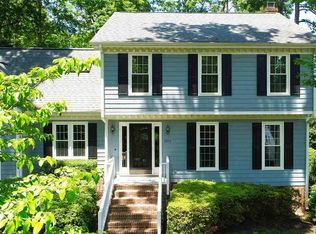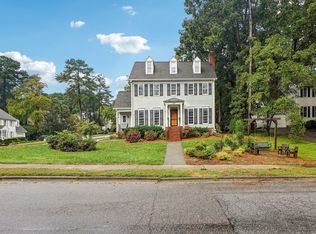Inviting home with spacious rooms, lovely windows & handsome woodwork, hardwoods, smooth ceilings. Quality- maintained. Private, fenced yard, shade trees, lovely gardens. Three bedrms + Bonus. $40,000 structural/mechanical/other updates. Kitchen: center island, + adjoining sunroom. Formal dining; Casual elegance in Family rm., brick hearth and wood box, built-in bookcases. Master suite & big baths & closet. New deck, and patio wi fire-pit. Very NICE PROPERTY. In Midtown, near Kingsmill Village.
This property is off market, which means it's not currently listed for sale or rent on Zillow. This may be different from what's available on other websites or public sources.

