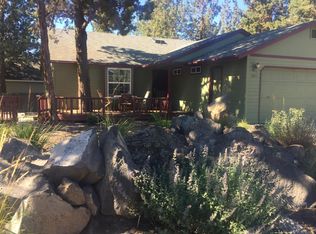Closed
$427,000
2320 NE Wells Acres Rd, Bend, OR 97701
3beds
2baths
1,230sqft
Single Family Residence
Built in 1994
7,405.2 Square Feet Lot
$416,800 Zestimate®
$347/sqft
$2,331 Estimated rent
Home value
$416,800
$383,000 - $454,000
$2,331/mo
Zestimate® history
Loading...
Owner options
Explore your selling options
What's special
Opportunity is here. This ''as-is'' fixer-upper is bursting with potential for investors, flippers, buyers with a vision, or anyone ready to roll up their sleeves and bring new life to a property. Conveniently located near Mt View High School and within 5 minutes to Pine Nursery Park, St. Charles Medical Center, and shopping, this home sits in a prime location for both everyday living and long-term value. The property features a solid structure and a layout ready for your personal touch. Whether you're looking to renovate and resell, create your dream home, or build equity fast, this one is ready for transformation. Bring your ideas and make it yours. With a newer roof and exterior paint, your energy will be spent well with these items complete. Two storage sheds in the back are just off the back deck that will need some refinishing. Great bones, great location, great potential.
Zillow last checked: 8 hours ago
Listing updated: August 20, 2025 at 04:02pm
Listed by:
The Agency Bend 541-508-7430
Bought with:
Knightsbridge International
Source: Oregon Datashare,MLS#: 220205667
Facts & features
Interior
Bedrooms & bathrooms
- Bedrooms: 3
- Bathrooms: 2
Heating
- Electric, Wall Furnace
Cooling
- Ductless
Appliances
- Included: Dishwasher, Disposal, Dryer, Oven, Refrigerator, Washer, Water Heater
Features
- Ceiling Fan(s), Kitchen Island, Laminate Counters, Linen Closet, Pantry, Shower/Tub Combo
- Flooring: Carpet, Laminate, Vinyl
- Windows: Double Pane Windows, Vinyl Frames
- Basement: None
- Has fireplace: No
- Common walls with other units/homes: No Common Walls
Interior area
- Total structure area: 1,230
- Total interior livable area: 1,230 sqft
Property
Parking
- Total spaces: 2
- Parking features: Concrete, Driveway, Garage Door Opener, On Street
- Garage spaces: 2
- Has uncovered spaces: Yes
Features
- Levels: One
- Stories: 1
- Patio & porch: Deck
- Fencing: Fenced
- Has view: Yes
- View description: Neighborhood, Territorial
Lot
- Size: 7,405 sqft
- Features: Native Plants, Sloped, Wooded
Details
- Additional structures: Shed(s), Storage
- Parcel number: 183049
- Zoning description: RS
- Special conditions: Standard
Construction
Type & style
- Home type: SingleFamily
- Architectural style: Ranch
- Property subtype: Single Family Residence
Materials
- Frame
- Foundation: Stemwall
- Roof: Composition
Condition
- New construction: No
- Year built: 1994
Utilities & green energy
- Sewer: Public Sewer
- Water: Public
Community & neighborhood
Security
- Security features: Smoke Detector(s)
Location
- Region: Bend
- Subdivision: Aspen Heights
Other
Other facts
- Listing terms: Cash,Conventional
- Road surface type: Paved
Price history
| Date | Event | Price |
|---|---|---|
| 8/18/2025 | Sold | $427,000+0.5%$347/sqft |
Source: | ||
| 7/19/2025 | Pending sale | $425,000$346/sqft |
Source: | ||
| 7/11/2025 | Listed for sale | $425,000+143.6%$346/sqft |
Source: | ||
| 8/28/2013 | Sold | $174,500-2.5%$142/sqft |
Source: | ||
| 7/9/2013 | Listed for sale | $179,000+62.7%$146/sqft |
Source: Coldwell Banker Morris Real Estate #201306349 Report a problem | ||
Public tax history
| Year | Property taxes | Tax assessment |
|---|---|---|
| 2025 | $2,887 +3.9% | $170,850 +3% |
| 2024 | $2,777 +7.9% | $165,880 +6.1% |
| 2023 | $2,575 +4% | $156,360 |
Find assessor info on the county website
Neighborhood: Mountain View
Nearby schools
GreatSchools rating
- 1/10Ensworth Elementary SchoolGrades: K-5Distance: 0.6 mi
- 7/10Pilot Butte Middle SchoolGrades: 6-8Distance: 1.2 mi
- 7/10Mountain View Senior High SchoolGrades: 9-12Distance: 0.3 mi
Schools provided by the listing agent
- Elementary: Ensworth Elem
- Middle: Pilot Butte Middle
- High: Mountain View Sr High
Source: Oregon Datashare. This data may not be complete. We recommend contacting the local school district to confirm school assignments for this home.

Get pre-qualified for a loan
At Zillow Home Loans, we can pre-qualify you in as little as 5 minutes with no impact to your credit score.An equal housing lender. NMLS #10287.

