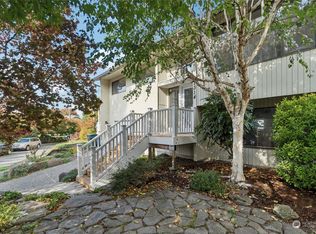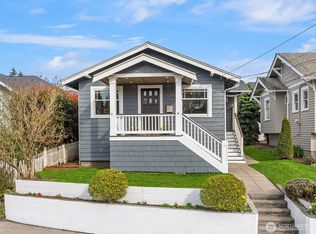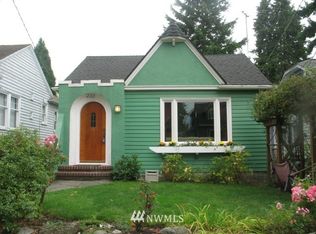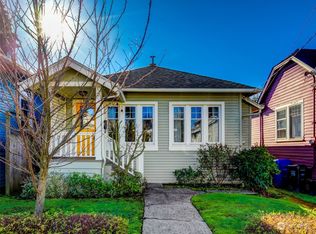From the stainless steel & mahogany railing to fabulous kitchen, this elegant Craftsman home has been artistically restored. Formal entry,spacious lr/dr w/warm fir floors,high coved ceilings & picture rail.Spetacular kitchen w/maple cabinetry,slab granite,Wolf range & S/S appl. French doors open to rooftop deck & lovely bkyd w/custom stonework & serene water feature. Lower level fam rm,2nd kit,2 bdrms, 3/4 ba,MIL? New systems incl gas furnace,roof,plumbing, electrical, main sewer & water lines.
This property is off market, which means it's not currently listed for sale or rent on Zillow. This may be different from what's available on other websites or public sources.



