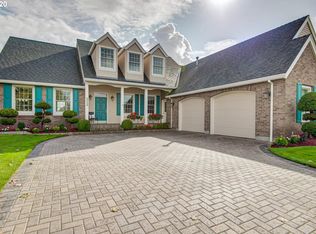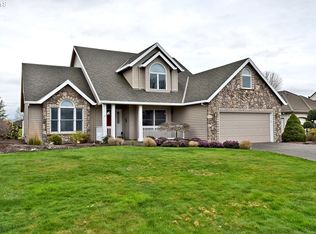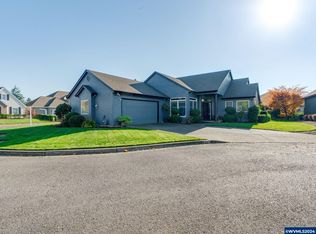Sold
$595,000
2320 Miller Farm Rd, Woodburn, OR 97071
4beds
2,971sqft
Residential, Single Family Residence
Built in 1994
8,712 Square Feet Lot
$696,500 Zestimate®
$200/sqft
$3,105 Estimated rent
Home value
$696,500
$662,000 - $731,000
$3,105/mo
Zestimate® history
Loading...
Owner options
Explore your selling options
What's special
OGA Golf Course Traditional Home with Owners Suite on Main. Vaulted living room. Open modern kitchen with skylights, granite countertops, island, pantry, updated sink and appliances. Family room and dining nook with oversized windows to enjoy the greens, and patio access. Spacious main-level owners suite with private patio access, walk-in closet, soak tub, dual sinks. Second bedroom or office on main. Two generous bedrooms upstairs with full bath. Updated cedar siding, HVAC, carpets. Ideal location less than 1 block to the community pool! Click the virtual tour link for a 3D home walk through and floorplan.
Zillow last checked: 8 hours ago
Listing updated: November 06, 2023 at 04:25am
Listed by:
Stephen FitzMaurice 971-803-1590,
eXp Realty, LLC
Bought with:
Nick Ayhan, 201215062
Harcourts Elite
Source: RMLS (OR),MLS#: 23536143
Facts & features
Interior
Bedrooms & bathrooms
- Bedrooms: 4
- Bathrooms: 3
- Full bathrooms: 2
- Partial bathrooms: 1
- Main level bathrooms: 2
Primary bedroom
- Features: Patio, High Ceilings, Jetted Tub, Suite, Walkin Closet
- Level: Main
- Area: 272
- Dimensions: 17 x 16
Bedroom 2
- Features: Closet, High Ceilings
- Level: Upper
- Area: 336
- Dimensions: 28 x 12
Bedroom 3
- Features: Builtin Features, Closet
- Level: Upper
- Area: 132
- Dimensions: 12 x 11
Bedroom 4
- Features: Closet, High Ceilings
- Level: Main
- Area: 100
- Dimensions: 10 x 10
Dining room
- Features: High Ceilings
- Level: Main
- Area: 130
- Dimensions: 13 x 10
Family room
- Features: Patio, High Ceilings
- Level: Main
- Area: 336
- Dimensions: 21 x 16
Kitchen
- Features: Eat Bar, Gas Appliances, Island, Pantry, Skylight, Convection Oven, Granite, High Ceilings, Tile Floor
- Level: Main
- Area: 156
- Width: 12
Living room
- Features: High Ceilings
- Level: Main
- Area: 208
- Dimensions: 16 x 13
Heating
- Forced Air
Cooling
- Central Air
Appliances
- Included: Convection Oven, Dishwasher, Stainless Steel Appliance(s), Gas Appliances, Gas Water Heater
Features
- High Ceilings, Closet, Built-in Features, Eat Bar, Kitchen Island, Pantry, Granite, Suite, Walk-In Closet(s), Tile
- Flooring: Tile
- Doors: French Doors
- Windows: Double Pane Windows, Vinyl Frames, Skylight(s)
- Basement: Crawl Space
Interior area
- Total structure area: 2,971
- Total interior livable area: 2,971 sqft
Property
Parking
- Total spaces: 3
- Parking features: Driveway, Attached, Oversized
- Attached garage spaces: 3
- Has uncovered spaces: Yes
Features
- Stories: 2
- Patio & porch: Patio, Porch
- Exterior features: Yard, Exterior Entry
- Has spa: Yes
- Spa features: Bath
- Has view: Yes
- View description: Golf Course
Lot
- Size: 8,712 sqft
- Features: SqFt 7000 to 9999
Details
- Parcel number: 107504
Construction
Type & style
- Home type: SingleFamily
- Architectural style: Traditional
- Property subtype: Residential, Single Family Residence
Materials
- Cedar
Condition
- Updated/Remodeled
- New construction: No
- Year built: 1994
Utilities & green energy
- Gas: Gas
- Sewer: Public Sewer
- Water: Public
Green energy
- Water conservation: Dual Flush Toilet
Community & neighborhood
Location
- Region: Woodburn
- Subdivision: Woodburn
HOA & financial
HOA
- Has HOA: Yes
- HOA fee: $925 annually
- Amenities included: Commons, Management, Pool, Tennis Court
Other
Other facts
- Listing terms: Cash,Conventional,FHA,VA Loan
Price history
| Date | Event | Price |
|---|---|---|
| 11/6/2023 | Sold | $595,000+124.5%$200/sqft |
Source: | ||
| 10/10/2013 | Sold | $265,000+3.6%$89/sqft |
Source: | ||
| 2/7/2012 | Sold | $255,767-36.1%$86/sqft |
Source: Public Record Report a problem | ||
| 10/14/2010 | Sold | $400,000-11.1%$135/sqft |
Source: Public Record Report a problem | ||
| 1/2/2007 | Sold | $450,000+345.5%$151/sqft |
Source: Public Record Report a problem | ||
Public tax history
| Year | Property taxes | Tax assessment |
|---|---|---|
| 2025 | $9,689 +2.1% | $505,590 +3% |
| 2024 | $9,490 +0.6% | $490,870 +6.1% |
| 2023 | $9,430 +2.4% | $462,700 |
Find assessor info on the county website
Neighborhood: 97071
Nearby schools
GreatSchools rating
- 1/10Lincoln Elementary SchoolGrades: K-5Distance: 0.2 mi
- 1/10French Prairie Middle SchoolGrades: 6-8Distance: 0.3 mi
- NAWoodburn Arts And Communications AcademyGrades: 9-12Distance: 0.9 mi
Schools provided by the listing agent
- Elementary: Lincoln
- Middle: French Prairie
- High: Woodburn
Source: RMLS (OR). This data may not be complete. We recommend contacting the local school district to confirm school assignments for this home.
Get a cash offer in 3 minutes
Find out how much your home could sell for in as little as 3 minutes with a no-obligation cash offer.
Estimated market value$696,500
Get a cash offer in 3 minutes
Find out how much your home could sell for in as little as 3 minutes with a no-obligation cash offer.
Estimated market value
$696,500


