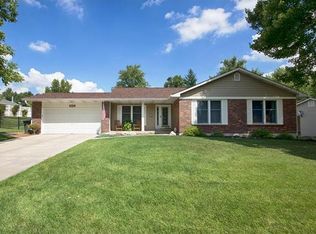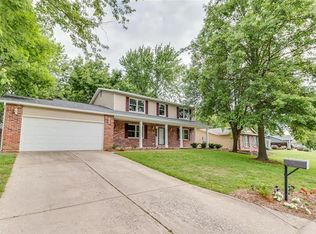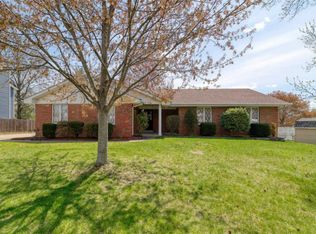Closed
Listing Provided by:
Sandi L Alexander 314-541-5581,
RE/MAX EDGE,
Jeff Alexander 636-300-3030,
RE/MAX EDGE
Bought with: Right Lane Realty, LLC
Price Unknown
2320 Maple Tree St, Saint Peters, MO 63376
3beds
3,000sqft
Single Family Residence
Built in 1986
0.27 Acres Lot
$372,500 Zestimate®
$--/sqft
$2,523 Estimated rent
Home value
$372,500
$354,000 - $391,000
$2,523/mo
Zestimate® history
Loading...
Owner options
Explore your selling options
What's special
GREAT ROOM RANCH, vaulted great room with a beam, a brick hearth fireplace, open to the updated kitchen with newer cabinetry, SS Whirlpool appliances, 5-burner stove, convection oven, Granite Countertops, stack stone backsplash and LVP flooring in kitchen and dining room (dining is currently a sitting room / den). There's 3 main floor bedrooms, a primary suite with walk-in closet and En suite with shower. Hall bathroom has been updated with new tile tub/shower surround. The LL is finished with a large family rec room, a den, a sleeping room (currently a bar room) with a walk-in closet, plus a huge storage room with built-in shelving that stays. The large backyard is fenced and has two sheds with wood floors for extra storage. The landscaping and grass are very well taken care of. The oversize garage has an approximately 5.6' x 5.6' bump out for extra room in the garage, plus the LL has a built-in workshop area too, plus the two sheds! You're not going to be hurting for storage options!
Zillow last checked: 8 hours ago
Listing updated: April 28, 2025 at 05:08pm
Listing Provided by:
Sandi L Alexander 314-541-5581,
RE/MAX EDGE,
Jeff Alexander 636-300-3030,
RE/MAX EDGE
Bought with:
Barbara J Lane, 1999127286
Right Lane Realty, LLC
Source: MARIS,MLS#: 23042799 Originating MLS: St. Charles County Association of REALTORS
Originating MLS: St. Charles County Association of REALTORS
Facts & features
Interior
Bedrooms & bathrooms
- Bedrooms: 3
- Bathrooms: 2
- Full bathrooms: 2
- Main level bathrooms: 2
- Main level bedrooms: 3
Primary bedroom
- Features: Floor Covering: Carpeting, Wall Covering: Some
- Level: Main
- Area: 180
- Dimensions: 15x12
Bedroom
- Features: Floor Covering: Carpeting, Wall Covering: Some
- Level: Main
- Area: 121
- Dimensions: 11x11
Bedroom
- Features: Floor Covering: Carpeting, Wall Covering: Some
- Level: Main
- Area: 120
- Dimensions: 12x10
Bonus room
- Features: Floor Covering: Carpeting
- Level: Lower
- Area: 180
- Dimensions: 20x9
Breakfast room
- Features: Floor Covering: Luxury Vinyl Plank, Wall Covering: Some
- Level: Main
- Area: 130
- Dimensions: 13x10
Den
- Features: Floor Covering: Carpeting
- Level: Lower
- Area: 198
- Dimensions: 22x9
Dining room
- Features: Floor Covering: Luxury Vinyl Plank, Wall Covering: Some
- Level: Main
- Area: 144
- Dimensions: 12x12
Family room
- Features: Floor Covering: Carpeting
- Level: Lower
- Area: 378
- Dimensions: 27x14
Great room
- Features: Floor Covering: Carpeting, Wall Covering: Some
- Level: Main
- Area: 304
- Dimensions: 19x16
Kitchen
- Features: Floor Covering: Luxury Vinyl Plank, Wall Covering: Some
- Level: Main
- Area: 110
- Dimensions: 11x10
Laundry
- Features: Wall Covering: Some
- Level: Main
- Area: 60
- Dimensions: 12x5
Other
- Level: Lower
- Area: 110
- Dimensions: 11x10
Storage
- Level: Lower
- Area: 285
- Dimensions: 19x15
Storage
- Level: Lower
- Area: 55
- Dimensions: 11x5
Heating
- Forced Air, Natural Gas
Cooling
- Central Air, Electric
Appliances
- Included: Gas Water Heater, Dishwasher, Disposal, Microwave, Electric Range, Electric Oven, Refrigerator, Stainless Steel Appliance(s)
- Laundry: Main Level
Features
- Open Floorplan, Vaulted Ceiling(s), Breakfast Room, Custom Cabinetry, Eat-in Kitchen, Granite Counters, Pantry, Solid Surface Countertop(s), Workshop/Hobby Area, Shower, Separate Dining, Entrance Foyer
- Doors: Sliding Doors, Storm Door(s)
- Basement: Full,Partially Finished,Concrete,Sleeping Area,Sump Pump,Storage Space,Unfinished
- Number of fireplaces: 1
- Fireplace features: Wood Burning, Recreation Room, Great Room
Interior area
- Total structure area: 3,000
- Total interior livable area: 3,000 sqft
- Finished area above ground: 1,508
- Finished area below ground: 1,508
Property
Parking
- Total spaces: 2
- Parking features: Attached, Garage, Garage Door Opener, Oversized, Storage, Workshop in Garage
- Attached garage spaces: 2
Features
- Levels: One
- Patio & porch: Patio
Lot
- Size: 0.27 Acres
- Dimensions: 43 x 62 x 136 x 63 x 129
- Features: Level
Details
- Additional structures: Shed(s), Storage
- Parcel number: 300045320000065.0000000
- Special conditions: Standard
Construction
Type & style
- Home type: SingleFamily
- Architectural style: Ranch,Traditional
- Property subtype: Single Family Residence
Materials
- Stone Veneer, Brick Veneer, Vinyl Siding
Condition
- Year built: 1986
Utilities & green energy
- Sewer: Public Sewer
- Water: Public
Community & neighborhood
Location
- Region: Saint Peters
- Subdivision: Hermitage #1
Other
Other facts
- Listing terms: Cash,Conventional,FHA,VA Loan
- Ownership: Private
- Road surface type: Concrete
Price history
| Date | Event | Price |
|---|---|---|
| 8/24/2023 | Sold | -- |
Source: | ||
| 7/24/2023 | Pending sale | $365,000$122/sqft |
Source: | ||
| 7/21/2023 | Listed for sale | $365,000+52.1%$122/sqft |
Source: | ||
| 8/6/2018 | Sold | -- |
Source: | ||
| 7/16/2018 | Pending sale | $239,900$80/sqft |
Source: Barrett Pastor #18053453 Report a problem | ||
Public tax history
| Year | Property taxes | Tax assessment |
|---|---|---|
| 2024 | $4,016 +0.1% | $57,521 |
| 2023 | $4,011 +14.3% | $57,521 +22.5% |
| 2022 | $3,510 | $46,956 |
Find assessor info on the county website
Neighborhood: 63376
Nearby schools
GreatSchools rating
- 8/10Henderson Elementary SchoolGrades: K-5Distance: 0.4 mi
- 7/10Hollenbeck Middle SchoolGrades: 6-8Distance: 3.1 mi
- 8/10Francis Howell North High SchoolGrades: 9-12Distance: 0.6 mi
Schools provided by the listing agent
- Elementary: Henderson Elem.
- Middle: Barnwell Middle
- High: Francis Howell North High
Source: MARIS. This data may not be complete. We recommend contacting the local school district to confirm school assignments for this home.
Get a cash offer in 3 minutes
Find out how much your home could sell for in as little as 3 minutes with a no-obligation cash offer.
Estimated market value
$372,500


