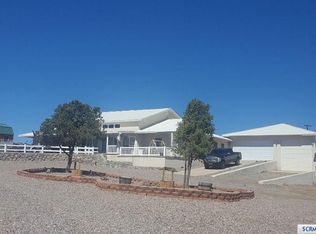Updated and well maintained 3 bed, 2 bath ranch with spectacular views! This 1 and 1/4 acre lot in the Sunrise Country Estates subdivision has a rural feel, but is only minutes from town. Spacious dining/living room combination, plus a kitchen that opens onto a family room with fireplace. Lovely sun room addition is perfect for relaxing or entertaining in any season. Metal roof, two car garage, covered front porch and back patio. Move in ready...see it before it's gone!
This property is off market, which means it's not currently listed for sale or rent on Zillow. This may be different from what's available on other websites or public sources.
