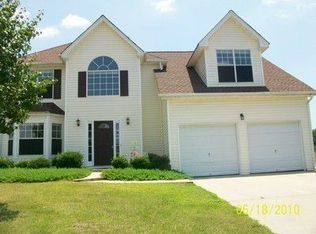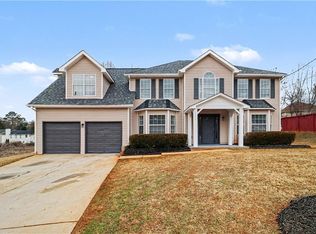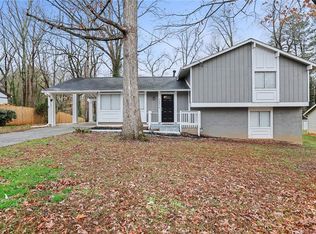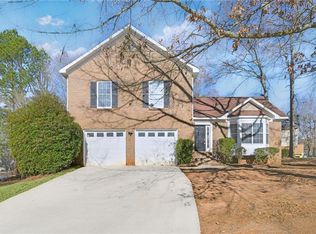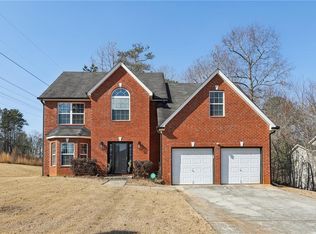Experience comfortable living in this spacious 5-bedroom, 3-bath home offering 2,540 sq ft in the desirable Hairston Creek community of Decatur. Move-in ready with nothing to do but unpack, this beautifully maintained residence features luxury vinyl flooring throughout (no carpet), fresh interior paint, new light fixtures and ceiling fans, and is sparkling clean from top to bottom. This stately two-story stucco and stacked-stone home sits on a quiet cul-de-sac and includes a 2-car garage. Light-filled spaces welcome you from the foyer, with a main-level private study featuring a bay window and full bath—ideal as a home office or easily converted into a 5th bedroom. Formal living and dining rooms provide an elegant setting for entertaining, while offering views of the expansive backyard. Major systems offer peace of mind with a water heater and air conditioner less than one year old.
Active under contract
$370,000
2320 Highbank Ct, Decatur, GA 30035
5beds
2,540sqft
Single Family Residence, Residential
Built in 1998
0.33 Acres Lot
$368,700 Zestimate®
$146/sqft
$-- HOA
What's special
Light-filled spacesQuiet cul-de-sacLuxury vinyl flooring throughoutFresh interior paint
- 28 days |
- 1,268 |
- 93 |
Zillow last checked: 8 hours ago
Listing updated: February 23, 2026 at 08:50am
Listing Provided by:
Ana Peralta,
LD Realty Group Inc. 470-299-6886,
LD Team,
LD Realty Group Inc.
Source: FMLS GA,MLS#: 7717025
Facts & features
Interior
Bedrooms & bathrooms
- Bedrooms: 5
- Bathrooms: 3
- Full bathrooms: 3
- Main level bathrooms: 1
- Main level bedrooms: 1
Rooms
- Room types: Family Room
Primary bedroom
- Features: Oversized Master
- Level: Oversized Master
Bedroom
- Features: Oversized Master
Primary bathroom
- Features: Double Vanity, Separate His/Hers
Dining room
- Features: Great Room
Kitchen
- Features: Cabinets Other, Country Kitchen, View to Family Room
Heating
- Central
Cooling
- Central Air
Appliances
- Included: Refrigerator, Gas Range
- Laundry: In Hall, Laundry Room, Main Level
Features
- Entrance Foyer, High Ceilings 9 ft Main, Other, Tray Ceiling(s), Vaulted Ceiling(s), Walk-In Closet(s)
- Flooring: Ceramic Tile, Hardwood
- Windows: None
- Basement: None
- Number of fireplaces: 1
- Fireplace features: Family Room
- Common walls with other units/homes: No Common Walls
Interior area
- Total structure area: 2,540
- Total interior livable area: 2,540 sqft
- Finished area above ground: 2,540
- Finished area below ground: 2,540
Property
Parking
- Total spaces: 2
- Parking features: Garage
- Garage spaces: 2
Accessibility
- Accessibility features: None
Features
- Levels: Two
- Stories: 2
- Patio & porch: Patio
- Exterior features: Private Yard, Rain Gutters
- Pool features: None
- Spa features: None
- Fencing: None
- Has view: Yes
- View description: Other
- Waterfront features: None
- Body of water: None
Lot
- Size: 0.33 Acres
- Dimensions: 95x149x85x179
- Features: Back Yard, Cul-De-Sac, Front Yard, Landscaped, Private, Other
Details
- Additional structures: None
- Parcel number: 15 160 02 087
- Special conditions: Real Estate Owned
- Other equipment: None
- Horse amenities: None
Construction
Type & style
- Home type: SingleFamily
- Architectural style: Traditional
- Property subtype: Single Family Residence, Residential
Materials
- Vinyl Siding
- Foundation: Slab
- Roof: Shingle,Composition
Condition
- Resale
- New construction: No
- Year built: 1998
Utilities & green energy
- Electric: Other
- Sewer: Public Sewer
- Water: Public
- Utilities for property: Cable Available, Electricity Available, Natural Gas Available, Phone Available, Sewer Available, Water Available
Green energy
- Energy efficient items: None
- Energy generation: None
Community & HOA
Community
- Features: Near Schools, Near Shopping, Public Transportation, Restaurant, Street Lights, Other
- Security: Open Access, Smoke Detector(s)
- Subdivision: Hairston Creek Unit 2
HOA
- Has HOA: No
Location
- Region: Decatur
Financial & listing details
- Price per square foot: $146/sqft
- Tax assessed value: $315,400
- Annual tax amount: $4,130
- Date on market: 1/31/2026
- Cumulative days on market: 24 days
- Listing terms: Cash,Conventional,FHA
- Electric utility on property: Yes
- Road surface type: Paved
Foreclosure details
Estimated market value
$368,700
$350,000 - $387,000
$3,043/mo
Price history
Price history
| Date | Event | Price |
|---|---|---|
| 2/10/2026 | Listed for sale | $370,000+1.4%$146/sqft |
Source: | ||
| 4/17/2023 | Sold | $365,000+4.3%$144/sqft |
Source: | ||
| 3/29/2023 | Pending sale | $350,000$138/sqft |
Source: | ||
| 3/21/2023 | Contingent | $350,000$138/sqft |
Source: | ||
| 3/21/2023 | Pending sale | $350,000$138/sqft |
Source: | ||
| 3/17/2023 | Listed for sale | $350,000+56.5%$138/sqft |
Source: | ||
| 2/8/2023 | Sold | $223,700+4.5%$88/sqft |
Source: Public Record Report a problem | ||
| 9/12/2019 | Listing removed | $214,000$84/sqft |
Source: Mark Spain Real Estate #6564777 Report a problem | ||
| 8/13/2019 | Price change | $214,000-0.5%$84/sqft |
Source: Mark Spain Real Estate #6564777 Report a problem | ||
| 8/2/2019 | Listed for sale | $215,000$85/sqft |
Source: Mark Spain Real Estate #6564777 Report a problem | ||
| 7/22/2019 | Pending sale | $215,000$85/sqft |
Source: Mark Spain Real Estate #6564777 Report a problem | ||
| 6/6/2019 | Listed for sale | $215,000+65.5%$85/sqft |
Source: Mark Spain Real Estate #6564777 Report a problem | ||
| 5/9/2014 | Listing removed | $129,900$51/sqft |
Source: RE/MAX Grand South #7186425 Report a problem | ||
| 11/20/2013 | Listed for sale | $129,900-2.6%$51/sqft |
Source: RE/MAX Grand South #7186425 Report a problem | ||
| 11/20/2013 | Listing removed | $1,350$1/sqft |
Source: RE/MAX Grand South #7185910 Report a problem | ||
| 11/19/2013 | Listed for rent | $1,350$1/sqft |
Source: RE/MAX Grand South #7185910 Report a problem | ||
| 12/4/1998 | Sold | $133,400$53/sqft |
Source: Public Record Report a problem | ||
Public tax history
Public tax history
| Year | Property taxes | Tax assessment |
|---|---|---|
| 2025 | $4,130 -32.1% | $126,160 -1.9% |
| 2024 | $6,080 +73.6% | $128,600 +7.2% |
| 2023 | $3,502 -4.9% | $120,000 +10.8% |
| 2022 | $3,682 +30.6% | $108,280 +30.1% |
| 2021 | $2,820 +14.2% | $83,240 +14.2% |
| 2020 | $2,469 +13.6% | $72,920 +12.2% |
| 2019 | $2,173 +2.3% | $65,000 +1.9% |
| 2018 | $2,124 +0.3% | $63,760 +4.1% |
| 2017 | $2,117 +14.6% | $61,240 +11.5% |
| 2016 | $1,847 | $54,920 +1.8% |
| 2014 | $1,847 | $53,960 +42.4% |
| 2013 | -- | $37,880 +4.9% |
| 2012 | -- | $36,120 -26.8% |
| 2011 | -- | $49,344 -10% |
| 2010 | $1,734 | $54,840 |
| 2009 | $1,734 -12.1% | $54,840 -22.9% |
| 2008 | $1,973 +8.4% | $71,160 |
| 2007 | $1,821 | $71,160 +8% |
| 2006 | $1,821 +12.6% | $65,880 +6.8% |
| 2005 | $1,617 +4.7% | $61,680 +2.5% |
| 2004 | $1,544 +4.8% | $60,200 +3.9% |
| 2003 | $1,473 +14.6% | $57,960 |
| 2002 | $1,286 +41.9% | $57,960 +8.9% |
| 2001 | $906 | $53,200 |
Find assessor info on the county website
BuyAbility℠ payment
Estimated monthly payment
Boost your down payment with 6% savings match
Earn up to a 6% match & get a competitive APY with a *. Zillow has partnered with to help get you home faster.
Learn more*Terms apply. Match provided by Foyer. Account offered by Pacific West Bank, Member FDIC.Climate risks
Neighborhood: 30035
Nearby schools
GreatSchools rating
- 4/10Canby Lane Elementary SchoolGrades: PK-5Distance: 1.4 mi
- 5/10Mary Mcleod Bethune Middle SchoolGrades: 6-8Distance: 0.8 mi
- 3/10Towers High SchoolGrades: 9-12Distance: 2.8 mi
Schools provided by the listing agent
- Elementary: Canby Lane
- Middle: Mary McLeod Bethune
- High: Redan
Source: FMLS GA. This data may not be complete. We recommend contacting the local school district to confirm school assignments for this home.
