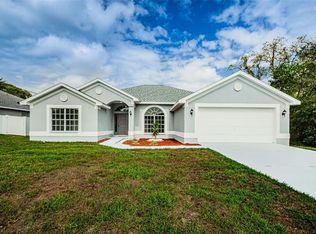2019 new insulation put in. 2016 new roof, new a/c, floors were done. Stainless steel appliances were put in. A bonus room off of garage that could be turned into 4th bedroom. Huge laundry room as well, close to shopping and pine island beach. Not far from Tampa and all its activities. Five minutes from the Suncoast Parkway. Motivated Seller. A must see
This property is off market, which means it's not currently listed for sale or rent on Zillow. This may be different from what's available on other websites or public sources.
