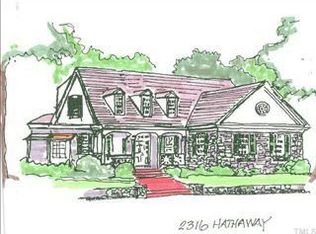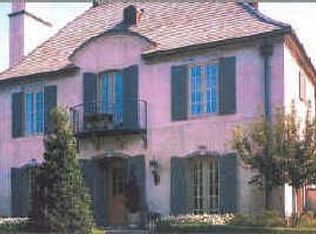Stunning custom home in the heart of Budleigh. Built with thought and deliberation by award winning Legacy Custom Homes in 2004, this home stands the test of time. Among it's many features it offers an open floor plan, a completely equipped chef's kitchen, a first floor owner's suite, large secondary bedrooms, a screen porch, expansive deck and a private back yard. The list goes on!
This property is off market, which means it's not currently listed for sale or rent on Zillow. This may be different from what's available on other websites or public sources.

