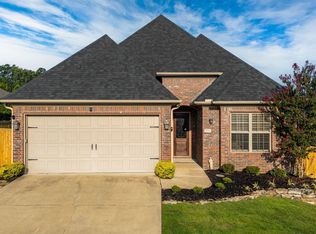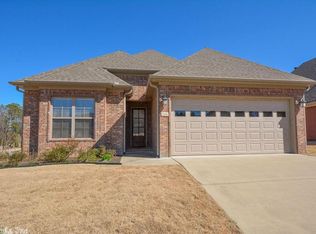Charming and gorgeous one-level home built in 2014-lives like a new home-but with extras! Open plan/hdws/granite/SS appl./FP w gas logs/split BR/fenced yard. Upgrades: hardwood in all BR'S, rock pathway in the side yard & stacked stone beds frame the entrance. Remote security system: negotiable. Internet access to "smart" front door/lock. Minutes from the Promenade & WLR shopping & restaurants! Better than new! THE $80 "CONDO FEE" IS FOR ALL MOWING, EDGING, BED WEEDING, ANNUAL TRIMMING AND COMMON AREAS
This property is off market, which means it's not currently listed for sale or rent on Zillow. This may be different from what's available on other websites or public sources.


