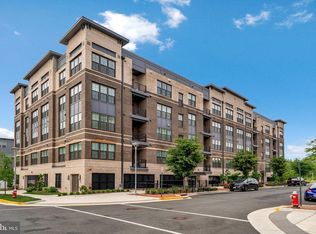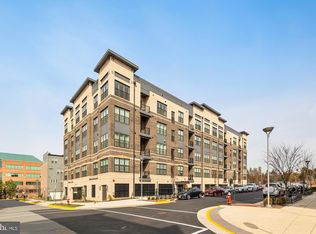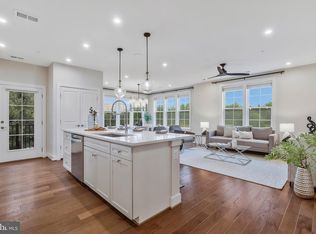Sold for $630,000
$630,000
2320 Field Point Rd Unit 4-404, Herndon, VA 20171
2beds
1,469sqft
Condominium
Built in 2022
-- sqft lot
$628,700 Zestimate®
$429/sqft
$2,912 Estimated rent
Home value
$628,700
$591,000 - $673,000
$2,912/mo
Zestimate® history
Loading...
Owner options
Explore your selling options
What's special
FULLY ASSUMABLE VA LOAN AT 4.375% ...APPROX LOAN BALANCE $586,000, GORGEOUS BRIGHT & SUNNY TOP FLOOR CORNER UNIT "AVA" MODEL"... 2 BEDROOMS, 2 BATHS BARELY LIVED IN & IN LIKE NEW CONDITION...GARAGE PARKING...UPGRADED KITCHEN AID APPLIANCES, SPACIOUS KITCHEN WITH HUGE CENTRE ISLE, QUARTZ COUNTERT0PS, PANTRY...WOOD FLOORS IN MAIN LIVING AREA...WALK IN CLOSET IN PRIMARY BEDROOM, PRIMARY BATH WITH DOUBLE SINK VANITY AND WALK IN SHOWER... CUSTOM SHADES THROUGHOUT w/BLACKOUT SHADES IN PRIMARY...LAUNDRY ROOM WITH FULL SIZE WASHER & DRYER IN UNIT...STORAGE SPACE/ROOM ON BALCONY... Walking distancee to to Metro, Innovation Center Station, Silver line. A Well Landscaped Community with Path Lighting, Arches and Benches. Arrowbrook Park with Soccer Field, Basketball Court, Tot Lot, Tennis Courts, and Dog Park is Only 1 Block Away. A Well Lit Dedicated Path to the Metro. The Metro is about a 12 Minute Stroll Away when Using the Dedicated Path. The Path Also Leads to Downtown Herndon. Clock Tower Shopping Center with Restaurants and Retail is just over Half of a Mile away. Also Near the Upcoming Rivana Development that will include Restaurants, Retail, an Entertainment Center, and Parks.
Zillow last checked: 8 hours ago
Listing updated: August 08, 2025 at 05:01pm
Listed by:
Jeri Sellman 703-868-3850,
RE/MAX Realty Group
Bought with:
Artur Guney, 0225205790
EXP Realty, LLC
Source: Bright MLS,MLS#: VAFX2221342
Facts & features
Interior
Bedrooms & bathrooms
- Bedrooms: 2
- Bathrooms: 2
- Full bathrooms: 2
- Main level bathrooms: 2
- Main level bedrooms: 2
Basement
- Area: 0
Heating
- Forced Air, Natural Gas
Cooling
- Central Air, Electric
Appliances
- Included: Microwave, Cooktop, Dishwasher, Disposal, Dryer, Exhaust Fan, Ice Maker, Oven, Refrigerator, Stainless Steel Appliance(s), Washer, Electric Water Heater
- Laundry: Dryer In Unit, Washer In Unit
Features
- Bathroom - Walk-In Shower, Open Floorplan, Walk-In Closet(s), Kitchen Island, Kitchen - Gourmet, Family Room Off Kitchen, Dining Area, Combination Dining/Living
- Flooring: Carpet, Wood
- Has basement: No
- Has fireplace: No
Interior area
- Total structure area: 1,469
- Total interior livable area: 1,469 sqft
- Finished area above ground: 1,469
- Finished area below ground: 0
Property
Parking
- Total spaces: 1
- Parking features: Basement, Secured, Public, Garage, On Street
- Attached garage spaces: 1
- Has uncovered spaces: Yes
Accessibility
- Accessibility features: Accessible Elevator Installed
Features
- Levels: Four
- Stories: 4
- Pool features: None
Details
- Additional structures: Above Grade, Below Grade
- Parcel number: 0163 24040404
- Zoning: 400
- Special conditions: Standard
Construction
Type & style
- Home type: Condo
- Architectural style: Traditional
- Property subtype: Condominium
Materials
- Brick
Condition
- Excellent
- New construction: No
- Year built: 2022
Utilities & green energy
- Sewer: Public Sewer
- Water: Public
Community & neighborhood
Location
- Region: Herndon
- Subdivision: Metropark At Arrowbrook
HOA & financial
HOA
- Has HOA: Yes
- HOA fee: $100 monthly
- Amenities included: Common Grounds, Elevator(s), Jogging Path, Soccer Field, Tennis Court(s), Tot Lots/Playground, Dog Park
- Services included: Common Area Maintenance, Management, Parking Fee, Trash, Water
Other fees
- Condo and coop fee: $337 monthly
Other
Other facts
- Listing agreement: Exclusive Right To Sell
- Listing terms: Assumable,Cash,Conventional,FHA,VA Loan
- Ownership: Condominium
Price history
| Date | Event | Price |
|---|---|---|
| 8/8/2025 | Sold | $630,000-1.5%$429/sqft |
Source: | ||
| 4/29/2025 | Contingent | $639,900$436/sqft |
Source: | ||
| 3/29/2025 | Price change | $639,900-1.5%$436/sqft |
Source: | ||
| 2/22/2025 | Listed for sale | $649,900+9.1%$442/sqft |
Source: | ||
| 11/28/2022 | Sold | $595,635$405/sqft |
Source: Public Record Report a problem | ||
Public tax history
| Year | Property taxes | Tax assessment |
|---|---|---|
| 2025 | $7,002 +1.8% | $605,730 +2% |
| 2024 | $6,880 +2.7% | $593,850 |
| 2023 | $6,702 | $593,850 |
Find assessor info on the county website
Neighborhood: 20171
Nearby schools
GreatSchools rating
- 2/10Coates ElementaryGrades: PK-6Distance: 0.5 mi
- 7/10Carson Middle SchoolGrades: 7-8Distance: 1.9 mi
- 6/10Westfield High SchoolGrades: 9-12Distance: 5.6 mi
Schools provided by the listing agent
- District: Fairfax County Public Schools
Source: Bright MLS. This data may not be complete. We recommend contacting the local school district to confirm school assignments for this home.
Get a cash offer in 3 minutes
Find out how much your home could sell for in as little as 3 minutes with a no-obligation cash offer.
Estimated market value
$628,700


