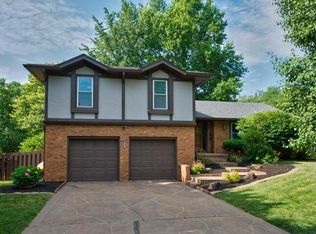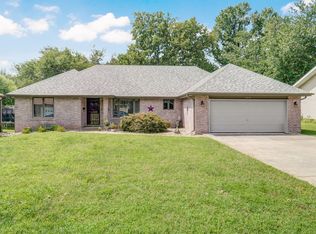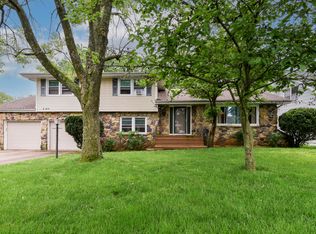Closed
Price Unknown
2320 E Raynell Street, Springfield, MO 65804
4beds
2,675sqft
Single Family Residence
Built in 1973
10,018.8 Square Feet Lot
$346,400 Zestimate®
$--/sqft
$2,266 Estimated rent
Home value
$346,400
$315,000 - $381,000
$2,266/mo
Zestimate® history
Loading...
Owner options
Explore your selling options
What's special
Spacious & Stylish Split-Level Home - Perfect for Comfortable Living & Entertaining!Welcome to 2320 E Raynell Street, a beautifully maintained 4-bedroom, 2.5-bathroom home offering 2,675 square feet of thoughtfully designed living space. This versatile split-level layout provides the perfect blend of openness and separation, offering privacy while keeping key living spaces easily accessible.Step inside to find brand-new carpet, updated flooring, and trim throughout. The modern kitchen boasts sleek finishes and ample storage, seamlessly connecting to the main level's two inviting living areas--ideal for both relaxing and hosting guests. A flexible guest bedroom or home office and a convenient half bath/laundry room complete this level.Upstairs, you'll find three generously sized bedrooms, including a primary suite with an en-suite bathroom, plus a second full bathroom to accommodate family and guests. The fully finished basement expands your options, offering a versatile bonus space--perfect for a media room, playroom, or additional (non-conforming) fifth bedroom. Outside, enjoy your own private retreat in the large, fully fenced backyard, featuring a concrete patio and a storage shed--perfect for outdoor gatherings or simply unwinding. This home is designed for both comfort and entertaining, making it a fantastic place to call home.Located in a quiet, well-established neighborhood, this home is part of a vibrant community known for its local events and strong neighborly relationships. Plus, a nearby membership-based pool offers a great way to cool off in the summer! Nestled in the Field, Pershing & Glendale School Districts, this home also provides easy access to shopping, dining, parks, and more.Don't miss this incredible opportunity--schedule your showing today!
Zillow last checked: 8 hours ago
Listing updated: January 22, 2026 at 12:02pm
Listed by:
EA Group 417-300-3826,
Keller Williams
Bought with:
Kalli Peoples, 2023019332
Baker Homes and Property Management LLC
Source: SOMOMLS,MLS#: 60288467
Facts & features
Interior
Bedrooms & bathrooms
- Bedrooms: 4
- Bathrooms: 3
- Full bathrooms: 2
- 1/2 bathrooms: 1
Heating
- Forced Air, Central, Natural Gas
Cooling
- Central Air, Ceiling Fan(s)
Appliances
- Included: Electric Cooktop, Gas Water Heater, Free-Standing Electric Oven, Microwave, Refrigerator, Disposal, Dishwasher
- Laundry: Main Level, W/D Hookup
Features
- Internet - Fiber Optic, Granite Counters, Walk-In Closet(s), Walk-in Shower, High Speed Internet
- Flooring: Carpet, Tile, Hardwood
- Windows: Tilt-In Windows, Blinds
- Basement: Sump Pump,Finished,Full
- Attic: Fully Floored,Pull Down Stairs
- Has fireplace: Yes
- Fireplace features: Family Room, Wood Burning
Interior area
- Total structure area: 2,675
- Total interior livable area: 2,675 sqft
- Finished area above ground: 2,045
- Finished area below ground: 630
Property
Parking
- Total spaces: 2
- Parking features: Driveway, Garage Faces Front
- Attached garage spaces: 2
- Has uncovered spaces: Yes
Features
- Levels: Two
- Stories: 2
- Patio & porch: Patio, Front Porch
- Exterior features: Rain Gutters, Cable Access
- Fencing: Privacy,Full,Chain Link,Wood
Lot
- Size: 10,018 sqft
- Features: Curbs, Landscaped
Details
- Additional structures: Shed(s)
- Parcel number: 1905406002
Construction
Type & style
- Home type: SingleFamily
- Architectural style: Traditional,Split Level
- Property subtype: Single Family Residence
Materials
- Wood Siding, Brick
- Roof: Composition
Condition
- Year built: 1973
Utilities & green energy
- Sewer: Public Sewer
- Water: Public
Community & neighborhood
Security
- Security features: Carbon Monoxide Detector(s), Fire Alarm
Location
- Region: Springfield
- Subdivision: CRESTVIEW
Other
Other facts
- Listing terms: Cash,VA Loan,FHA,Conventional
Price history
| Date | Event | Price |
|---|---|---|
| 5/30/2025 | Sold | -- |
Source: | ||
| 4/16/2025 | Pending sale | $350,000$131/sqft |
Source: | ||
| 4/1/2025 | Price change | $350,000-4.1%$131/sqft |
Source: | ||
| 3/6/2025 | Listed for sale | $365,000+34.2%$136/sqft |
Source: | ||
| 7/2/2020 | Sold | -- |
Source: Agent Provided Report a problem | ||
Public tax history
| Year | Property taxes | Tax assessment |
|---|---|---|
| 2025 | $2,905 +32.8% | $58,310 +43% |
| 2024 | $2,187 +0.6% | $40,770 |
| 2023 | $2,175 +14.3% | $40,770 +17% |
Find assessor info on the county website
Neighborhood: Primrose
Nearby schools
GreatSchools rating
- 5/10Field Elementary SchoolGrades: K-5Distance: 0.5 mi
- 6/10Pershing Middle SchoolGrades: 6-8Distance: 1.3 mi
- 8/10Glendale High SchoolGrades: 9-12Distance: 1.3 mi
Schools provided by the listing agent
- Elementary: SGF-Field
- Middle: SGF-Pershing
- High: SGF-Glendale
Source: SOMOMLS. This data may not be complete. We recommend contacting the local school district to confirm school assignments for this home.


