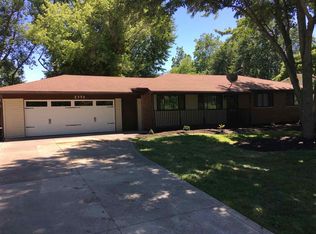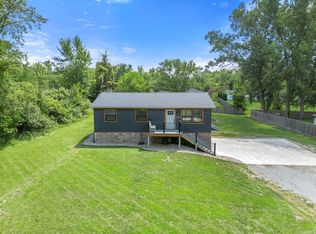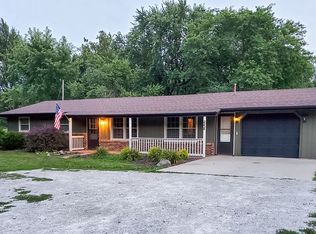Closed
$289,900
2320 E Gump Rd, Fort Wayne, IN 46845
4beds
1,577sqft
Single Family Residence
Built in 1944
0.43 Acres Lot
$291,000 Zestimate®
$--/sqft
$2,188 Estimated rent
Home value
$291,000
$274,000 - $306,000
$2,188/mo
Zestimate® history
Loading...
Owner options
Explore your selling options
What's special
***Accepted offer contingent upon the pending sale of the buyer's home.***Welcome to your dream home in the premier NW Allen County School district! This stunning 4-bedroom, 2.5-bath ranch is situated on close to a half an acre of pure tranquility, with the added bonus of no HOA fees. Step inside and be greeted by a home that exudes comfort and style. The entire residence has been thoughtfully updated within the last few years, ensuring modern aesthetics and functionality throughout. Prepare to be impressed by the recent roof replacement, providing you with peace of mind for years to come. The vinyl replacement windows not only enhance the home's curb appeal but also contribute to energy efficiency. Enjoy endless hot water and energy savings with the tankless water heater, a feature that adds convenience and reduces utility costs. Embrace outdoor living with dual decks, one at the front and another at the back of the house. Whether you prefer a cozy spot for morning coffee or a spacious area for entertaining guests, you have the best of both worlds. Located in the sought-after NW Allen County School district, this home offers an exceptional education for your family. With the convenience of nearby amenities, shopping, and dining options, everything you need is just a short distance away. Don't miss the opportunity to make this remarkable property your own. Schedule a viewing today and experience the epitome of comfortable and modern living with a coveted country vibe.
Zillow last checked: 8 hours ago
Listing updated: August 04, 2023 at 01:54pm
Listed by:
Jamie Rencher Cell:260-402-6682,
JM Realty Associates, Inc.
Bought with:
Robert L Justice, RB14042710
North Eastern Group Realty
Source: IRMLS,MLS#: 202320329
Facts & features
Interior
Bedrooms & bathrooms
- Bedrooms: 4
- Bathrooms: 3
- Full bathrooms: 2
- 1/2 bathrooms: 1
- Main level bedrooms: 4
Bedroom 1
- Level: Main
Bedroom 2
- Level: Main
Dining room
- Level: Main
- Area: 210
- Dimensions: 14 x 15
Family room
- Area: 0
- Dimensions: 0 x 0
Kitchen
- Level: Main
- Area: 180
- Dimensions: 12 x 15
Living room
- Level: Main
- Area: 204
- Dimensions: 17 x 12
Office
- Area: 0
- Dimensions: 0 x 0
Heating
- Natural Gas, Forced Air
Cooling
- Central Air
Appliances
- Included: Dishwasher, Refrigerator, Gas Cooktop, Oven-Built-In, Water Softener Owned
- Laundry: Gas Dryer Hookup
Features
- Basement: Crawl Space
- Has fireplace: No
- Fireplace features: None
Interior area
- Total structure area: 1,577
- Total interior livable area: 1,577 sqft
- Finished area above ground: 1,577
- Finished area below ground: 0
Property
Parking
- Total spaces: 1.5
- Parking features: Attached
- Attached garage spaces: 1.5
Features
- Levels: One
- Stories: 1
Lot
- Size: 0.43 Acres
- Dimensions: 100x189
- Features: Level
Details
- Additional structures: Shed
- Parcel number: 020214351006.000057
- Zoning: R1
Construction
Type & style
- Home type: SingleFamily
- Architectural style: Ranch
- Property subtype: Single Family Residence
Materials
- Brick, Vinyl Siding
- Foundation: Slab
Condition
- New construction: No
- Year built: 1944
Utilities & green energy
- Sewer: City
- Water: Private
Community & neighborhood
Location
- Region: Fort Wayne
- Subdivision: Tulleevin Lakes
Other
Other facts
- Listing terms: Cash,Conventional
Price history
| Date | Event | Price |
|---|---|---|
| 8/4/2023 | Sold | $289,900 |
Source: | ||
| 8/4/2023 | Pending sale | $289,900 |
Source: | ||
| 7/1/2023 | Listed for sale | $289,900 |
Source: | ||
| 6/22/2023 | Contingent | $289,900 |
Source: | ||
| 6/14/2023 | Listed for sale | $289,900+436.9% |
Source: | ||
Public tax history
| Year | Property taxes | Tax assessment |
|---|---|---|
| 2024 | $888 -53.9% | $222,200 +49.3% |
| 2023 | $1,926 +1.5% | $148,800 +15.1% |
| 2022 | $1,898 +214.4% | $129,300 +9% |
Find assessor info on the county website
Neighborhood: 46845
Nearby schools
GreatSchools rating
- 7/10Cedar Canyon Elementary SchoolGrades: PK-5Distance: 1.3 mi
- 7/10Maple Creek Middle SchoolGrades: 6-8Distance: 2.1 mi
- 9/10Carroll High SchoolGrades: PK,9-12Distance: 4.8 mi
Schools provided by the listing agent
- Elementary: Cedar Canyon
- Middle: Maple Creek
- High: Carroll
- District: Northwest Allen County
Source: IRMLS. This data may not be complete. We recommend contacting the local school district to confirm school assignments for this home.
Get pre-qualified for a loan
At Zillow Home Loans, we can pre-qualify you in as little as 5 minutes with no impact to your credit score.An equal housing lender. NMLS #10287.
Sell for more on Zillow
Get a Zillow Showcase℠ listing at no additional cost and you could sell for .
$291,000
2% more+$5,820
With Zillow Showcase(estimated)$296,820


