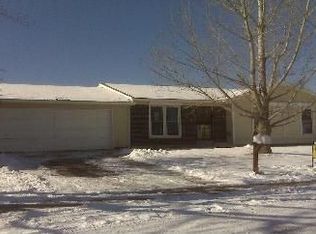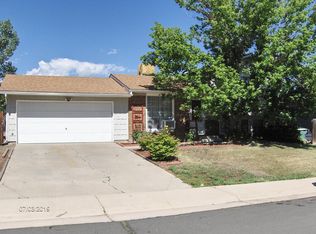Sold for $510,000
$510,000
2320 E 96th Way, Thornton, CO 80229
4beds
1,728sqft
Single Family Residence
Built in 1974
0.34 Acres Lot
$494,300 Zestimate®
$295/sqft
$2,652 Estimated rent
Home value
$494,300
$460,000 - $534,000
$2,652/mo
Zestimate® history
Loading...
Owner options
Explore your selling options
What's special
Super spacious remodeled 4 bedroom 2 bath home with over a third acre lot! Open remodeled Kitchen with granite countertops, double oven, drop down hood, stainless steel appliances, Smart Samsung Refrigerator, Miele pro-dishwasher, single farmhouse sink, custom cabinets with breakfast bar countertop, built in desk area and large pantry* Luxury vinyl plank flooring in the formal living room with bay window* Family room with hardwood floors and cozy woodburning fireplace* Remodeled bathrooms* Update ceiling fans and lighting* Newer furnace, Hot Water heater and Central AC. Most of all maintenance items done like newer siding, front door, bay window, sliding door, garage door, gutters, most of fencing* Huge 1/3 acre backyard with 2 utility sheds room for children and pets to run, run, run, garden to your delight* Extra deep 2 car garage* close to transportation and shopping, Hurry!!
Zillow last checked: 8 hours ago
Listing updated: October 01, 2024 at 11:10am
Listed by:
Alex Elliot 303-933-1664 alexarealtygroup@gmail.com,
American Home Agents
Bought with:
Miriaha Ogletree, 100084440
Navigate Realty
Source: REcolorado,MLS#: 8977954
Facts & features
Interior
Bedrooms & bathrooms
- Bedrooms: 4
- Bathrooms: 2
- Full bathrooms: 1
- 3/4 bathrooms: 1
Primary bedroom
- Level: Upper
Bedroom
- Level: Upper
Bedroom
- Level: Upper
Bedroom
- Level: Lower
Bathroom
- Level: Upper
Bathroom
- Level: Lower
Family room
- Level: Lower
Kitchen
- Level: Main
Living room
- Level: Main
Heating
- Forced Air
Cooling
- Central Air
Appliances
- Included: Dishwasher, Disposal, Double Oven, Range Hood, Refrigerator
Features
- Ceiling Fan(s), Open Floorplan, Pantry, Smoke Free
- Flooring: Laminate, Wood
- Has basement: No
- Number of fireplaces: 1
- Fireplace features: Family Room, Wood Burning
Interior area
- Total structure area: 1,728
- Total interior livable area: 1,728 sqft
- Finished area above ground: 1,728
Property
Parking
- Total spaces: 2
- Parking features: Garage - Attached
- Attached garage spaces: 2
Features
- Levels: Tri-Level
- Fencing: Full
Lot
- Size: 0.34 Acres
Details
- Parcel number: R0040157
- Special conditions: Standard
Construction
Type & style
- Home type: SingleFamily
- Property subtype: Single Family Residence
Materials
- Frame
- Roof: Composition
Condition
- Updated/Remodeled
- Year built: 1974
Utilities & green energy
- Sewer: Public Sewer
Community & neighborhood
Location
- Region: Thornton
- Subdivision: York Highlands
Other
Other facts
- Listing terms: Cash,Conventional,FHA,VA Loan
- Ownership: Individual
Price history
| Date | Event | Price |
|---|---|---|
| 8/7/2024 | Sold | $510,000$295/sqft |
Source: | ||
| 7/10/2024 | Pending sale | $510,000$295/sqft |
Source: | ||
| 6/28/2024 | Listed for sale | $510,000+45.7%$295/sqft |
Source: | ||
| 10/5/2018 | Sold | $350,000$203/sqft |
Source: HomeSmart Intl Solds #3214979_80229 Report a problem | ||
| 9/7/2018 | Pending sale | $350,000$203/sqft |
Source: HomeSmart Cherry Creek #3214979 Report a problem | ||
Public tax history
| Year | Property taxes | Tax assessment |
|---|---|---|
| 2025 | $2,636 +0.8% | $28,260 -10.9% |
| 2024 | $2,615 +1.5% | $31,730 |
| 2023 | $2,577 +6% | $31,730 +22.7% |
Find assessor info on the county website
Neighborhood: York Highlands
Nearby schools
GreatSchools rating
- 5/10York InternationalGrades: K-12Distance: 0.4 mi
- 3/10Achieve AcademyGrades: PK-8Distance: 0.6 mi
- 4/10Clayton Partnership SchoolGrades: K-8Distance: 0.8 mi
Schools provided by the listing agent
- Elementary: Meadow K-8
- Middle: Meadow K-8
- High: Academy
- District: Mapleton R-1
Source: REcolorado. This data may not be complete. We recommend contacting the local school district to confirm school assignments for this home.
Get a cash offer in 3 minutes
Find out how much your home could sell for in as little as 3 minutes with a no-obligation cash offer.
Estimated market value$494,300
Get a cash offer in 3 minutes
Find out how much your home could sell for in as little as 3 minutes with a no-obligation cash offer.
Estimated market value
$494,300

