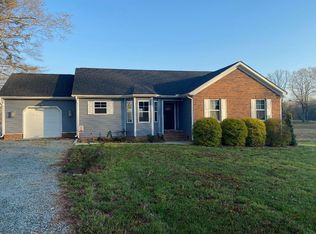Closed
$490,000
2320 Doster Rd, Monroe, NC 28112
3beds
1,678sqft
Single Family Residence
Built in 1960
3 Acres Lot
$480,300 Zestimate®
$292/sqft
$2,124 Estimated rent
Home value
$480,300
$456,000 - $504,000
$2,124/mo
Zestimate® history
Loading...
Owner options
Explore your selling options
What's special
Stunning Modern Farmhouse Retreat on 2.91 Acres! Completely rebuilt to the studs, this 3BR/3BA home blends modern comfort with country charm. Inside features an open concept living area, chef’s kitchen with shaker cabinets & large island, and a luxurious primary suite with spa bath & walk-in closet. Enjoy 3 stylish full baths, a spacious laundry/pantry, and a screened porch overlooking nearly 3 acres. Outside offers a 2-car garage, carport, chicken coop, and mature fruit/nut trees with room for more. Move-in ready and perfect for homesteading or simply soaking in the peace & quiet!
No HOA – enjoy the freedom to truly make this property your own.
Zillow last checked: 8 hours ago
Listing updated: November 19, 2025 at 12:27pm
Listing Provided by:
Adam Sellars adam@queencitysellars.com,
Keller Williams Ballantyne Area
Bought with:
Marissa Tosoni
David Hoffman Realty
Source: Canopy MLS as distributed by MLS GRID,MLS#: 4261237
Facts & features
Interior
Bedrooms & bathrooms
- Bedrooms: 3
- Bathrooms: 3
- Full bathrooms: 3
- Main level bedrooms: 3
Primary bedroom
- Level: Main
Bedroom s
- Level: Main
Bedroom s
- Level: Main
Bathroom full
- Level: Main
Bathroom full
- Level: Main
Bathroom full
- Level: Main
Heating
- Central
Cooling
- Ceiling Fan(s), Central Air
Appliances
- Included: Dishwasher, Gas Oven, Gas Range, Tankless Water Heater
- Laundry: Mud Room, Laundry Room
Features
- Flooring: Tile, Wood
- Has basement: No
Interior area
- Total structure area: 1,678
- Total interior livable area: 1,678 sqft
- Finished area above ground: 1,678
- Finished area below ground: 0
Property
Parking
- Total spaces: 2
- Parking features: Detached Carport, Detached Garage, Garage on Main Level
- Garage spaces: 2
- Has carport: Yes
Features
- Levels: One
- Stories: 1
Lot
- Size: 3 Acres
Details
- Additional parcels included: 0935788
- Parcel number: 09357005
- Zoning: AF8
- Special conditions: Standard
Construction
Type & style
- Home type: SingleFamily
- Property subtype: Single Family Residence
Materials
- Brick Full, Fiber Cement
- Foundation: Crawl Space
Condition
- New construction: No
- Year built: 1960
Utilities & green energy
- Sewer: Septic Installed
- Water: Well
Community & neighborhood
Location
- Region: Monroe
- Subdivision: none
Other
Other facts
- Listing terms: Cash,Conventional,FHA,VA Loan
- Road surface type: Gravel
Price history
| Date | Event | Price |
|---|---|---|
| 11/19/2025 | Sold | $490,000-2%$292/sqft |
Source: | ||
| 9/6/2025 | Listed for sale | $499,900-9.1%$298/sqft |
Source: | ||
| 7/24/2025 | Listing removed | $549,900$328/sqft |
Source: | ||
| 5/24/2025 | Listed for sale | $549,900+129.1%$328/sqft |
Source: | ||
| 7/8/2022 | Sold | $240,000-15.8%$143/sqft |
Source: | ||
Public tax history
| Year | Property taxes | Tax assessment |
|---|---|---|
| 2025 | $1,965 +25.3% | $408,000 +67.4% |
| 2024 | $1,568 +27.7% | $243,800 +26% |
| 2023 | $1,228 | $193,500 |
Find assessor info on the county website
Neighborhood: 28112
Nearby schools
GreatSchools rating
- 6/10Western Union Elementary SchoolGrades: PK-5Distance: 5.3 mi
- 3/10Parkwood Middle SchoolGrades: 6-8Distance: 3.5 mi
- 8/10Parkwood High SchoolGrades: 9-12Distance: 3.4 mi
Get a cash offer in 3 minutes
Find out how much your home could sell for in as little as 3 minutes with a no-obligation cash offer.
Estimated market value$480,300
Get a cash offer in 3 minutes
Find out how much your home could sell for in as little as 3 minutes with a no-obligation cash offer.
Estimated market value
$480,300
