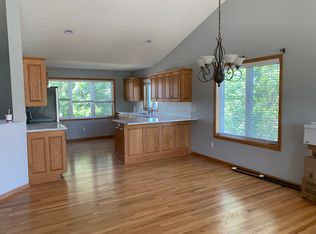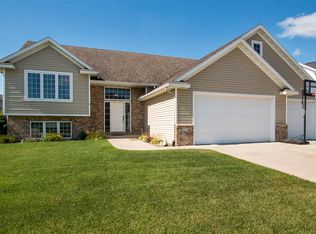Closed
$555,000
2320 Crimson Ridge Cir NW, Rochester, MN 55901
5beds
3,454sqft
Single Family Residence
Built in 2004
0.38 Acres Lot
$565,300 Zestimate®
$161/sqft
$2,720 Estimated rent
Home value
$565,300
$520,000 - $616,000
$2,720/mo
Zestimate® history
Loading...
Owner options
Explore your selling options
What's special
Welcome to this amazing well-kept home, sitting on a large lot. With 5 bedrooms, 4 bathrooms, just under 3,500 square feet of total finished living space, there is plenty of space both inside and out for both comfort and functionality. The great kitchen has a walk-in pantry, hardwood floors, ample storage space, and a generous island for culinary enthusiasts. The main floor also features a mud & laundry room and a large living room with a gas fireplace. The primary suite is a private retreat, complete with a spa-like en-suite bathroom and oversized walk-in closet. There are 3 bedrooms & 2 bathrooms on the 2nd floor. The three-car garage is a remarkable addition, providing ample room for vehicles, equipment, and more. Don't miss the opportunity to make this exceptional 5-bedroom, 4-bathroom home your own. Come and check it out!
Zillow last checked: 8 hours ago
Listing updated: September 22, 2025 at 07:44am
Listed by:
Zachary Thaler 507-696-3981,
Coldwell Banker Realty
Bought with:
Christopher Hus
Re/Max Results
Source: NorthstarMLS as distributed by MLS GRID,MLS#: 6727420
Facts & features
Interior
Bedrooms & bathrooms
- Bedrooms: 5
- Bathrooms: 4
- Full bathrooms: 3
- 1/2 bathrooms: 1
Bedroom 1
- Level: Upper
- Area: 238 Square Feet
- Dimensions: 17x14
Bedroom 2
- Level: Upper
- Area: 192 Square Feet
- Dimensions: 16x12
Bedroom 3
- Level: Upper
- Area: 81 Square Feet
- Dimensions: 9x9
Bedroom 4
- Level: Lower
- Area: 168 Square Feet
- Dimensions: 14x12
Bedroom 5
- Level: Lower
- Area: 140 Square Feet
- Dimensions: 14x10
Primary bathroom
- Level: Upper
Bathroom
- Level: Main
Bathroom
- Level: Upper
Bathroom
- Level: Lower
Dining room
- Level: Main
- Area: 130 Square Feet
- Dimensions: 10x13
Family room
- Level: Lower
- Area: 432 Square Feet
- Dimensions: 16x27
Great room
- Level: Main
- Area: 256 Square Feet
- Dimensions: 16x16
Kitchen
- Level: Main
- Area: 208 Square Feet
- Dimensions: 13x16
Laundry
- Level: Main
- Area: 160 Square Feet
- Dimensions: 10x16
Living room
- Level: Main
- Area: 272 Square Feet
- Dimensions: 16x17
Mud room
- Level: Main
- Area: 84 Square Feet
- Dimensions: 7x12
Other
- Level: Main
Utility room
- Level: Lower
Heating
- Forced Air, Fireplace(s)
Cooling
- Central Air
Appliances
- Included: Dishwasher, Dryer, Exhaust Fan, Gas Water Heater, Microwave, Range, Refrigerator, Stainless Steel Appliance(s), Washer, Water Softener Owned
Features
- Basement: Drainage System,Egress Window(s),Finished,Concrete,Sump Basket,Sump Pump
- Number of fireplaces: 1
- Fireplace features: Gas
Interior area
- Total structure area: 3,454
- Total interior livable area: 3,454 sqft
- Finished area above ground: 2,554
- Finished area below ground: 820
Property
Parking
- Total spaces: 3
- Parking features: Attached, Concrete, Garage Door Opener, Insulated Garage
- Attached garage spaces: 3
- Has uncovered spaces: Yes
- Details: Garage Dimensions (30x32)
Accessibility
- Accessibility features: None
Features
- Levels: Two
- Stories: 2
- Patio & porch: Deck, Front Porch
- Fencing: Full,Vinyl
Lot
- Size: 0.38 Acres
- Dimensions: 48 x 186 x 49 x 73 x 208
- Features: Near Public Transit, Irregular Lot, Many Trees
Details
- Foundation area: 1292
- Parcel number: 741032070353
- Zoning description: Residential-Single Family
Construction
Type & style
- Home type: SingleFamily
- Property subtype: Single Family Residence
Materials
- Brick/Stone, Vinyl Siding, Frame
- Roof: Asphalt
Condition
- Age of Property: 21
- New construction: No
- Year built: 2004
Utilities & green energy
- Electric: Circuit Breakers
- Gas: Natural Gas
- Sewer: City Sewer/Connected
- Water: City Water/Connected
Community & neighborhood
Location
- Region: Rochester
- Subdivision: Crimson Ridge Sub
HOA & financial
HOA
- Has HOA: No
Other
Other facts
- Road surface type: Paved
Price history
| Date | Event | Price |
|---|---|---|
| 9/22/2025 | Sold | $555,000-1.8%$161/sqft |
Source: | ||
| 8/20/2025 | Pending sale | $565,000$164/sqft |
Source: | ||
| 8/7/2025 | Price change | $565,000-0.9%$164/sqft |
Source: | ||
| 7/20/2025 | Price change | $570,000-0.9%$165/sqft |
Source: | ||
| 6/23/2025 | Price change | $575,000-1.7%$166/sqft |
Source: | ||
Public tax history
| Year | Property taxes | Tax assessment |
|---|---|---|
| 2025 | $7,578 +16.6% | $545,400 +2% |
| 2024 | $6,500 | $534,900 +4.2% |
| 2023 | -- | $513,300 +3.2% |
Find assessor info on the county website
Neighborhood: 55901
Nearby schools
GreatSchools rating
- 6/10Overland Elementary SchoolGrades: PK-5Distance: 0.3 mi
- 3/10Dakota Middle SchoolGrades: 6-8Distance: 2.6 mi
- 8/10Century Senior High SchoolGrades: 8-12Distance: 4.3 mi
Schools provided by the listing agent
- High: Century
Source: NorthstarMLS as distributed by MLS GRID. This data may not be complete. We recommend contacting the local school district to confirm school assignments for this home.
Get a cash offer in 3 minutes
Find out how much your home could sell for in as little as 3 minutes with a no-obligation cash offer.
Estimated market value$565,300
Get a cash offer in 3 minutes
Find out how much your home could sell for in as little as 3 minutes with a no-obligation cash offer.
Estimated market value
$565,300

