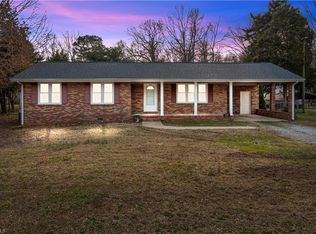Sold for $210,000
$210,000
2320 Crescent Rd, Salisbury, NC 28146
3beds
1,307sqft
Stick/Site Built, Residential, Single Family Residence
Built in 1978
1.06 Acres Lot
$327,300 Zestimate®
$--/sqft
$1,597 Estimated rent
Home value
$327,300
$304,000 - $350,000
$1,597/mo
Zestimate® history
Loading...
Owner options
Explore your selling options
What's special
Diamond in the rough! Amazing brick ranch with 3 bedrooms/2 bathrooms ready for some TLC. Nice size living room, large fireplace for cozy winter nights. Beautiful granite counters in kitchen, lovely backsplash, & updated bathrooms. Attic access in laundry room in hallway. Spacious sunroom, large attached carport, huge detached garage with two garage doors on each side & lots of room for hobbies. Pool house, in-ground pool, large surround decking, large back deck, & backyard playhouse. Fenced yard with room to run. Don't miss out on this one! The house will be sold AS IS, no DD fee or Earnest money will be accepted. The sale is subject to the rules of judicial sale including 10-day rolling upset bids and judicial confirmation. Utilities are off and Seller will not allow them to be turned on for inspections. Cash or Conventional Financing Only. An offer was accepted and it has now gone to the courthouse for judicial review, the 10 day upset period has ended.
Zillow last checked: 8 hours ago
Listing updated: November 21, 2023 at 03:30pm
Listed by:
Yolanda Rojas 704-209-1190,
Apple House Realty Inc
Bought with:
NONMEMBER NONMEMBER
nonmls
Source: Triad MLS,MLS#: 1121412 Originating MLS: Winston-Salem
Originating MLS: Winston-Salem
Facts & features
Interior
Bedrooms & bathrooms
- Bedrooms: 3
- Bathrooms: 2
- Full bathrooms: 2
- Main level bathrooms: 2
Primary bedroom
- Level: Main
- Dimensions: 13.83 x 11.5
Bedroom 2
- Level: Main
- Dimensions: 14.83 x 9.83
Bedroom 3
- Level: Main
- Dimensions: 11.33 x 9.83
Dining room
- Level: Main
- Dimensions: 10.33 x 7.5
Kitchen
- Level: Main
- Dimensions: 12.08 x 10.25
Living room
- Level: Main
- Dimensions: 16.92 x 13.42
Sunroom
- Level: Main
- Dimensions: 19.67 x 9.75
Heating
- Heat Pump, Electric
Cooling
- Heat Pump
Appliances
- Included: Microwave, Dishwasher, Electric Water Heater
- Laundry: Dryer Connection, Main Level, Washer Hookup
Features
- Ceiling Fan(s), Solid Surface Counter
- Flooring: Carpet, Laminate, Tile, Vinyl
- Basement: Crawl Space
- Attic: Access Only
- Number of fireplaces: 1
- Fireplace features: Living Room
Interior area
- Total structure area: 1,307
- Total interior livable area: 1,307 sqft
- Finished area above ground: 1,307
Property
Parking
- Total spaces: 2
- Parking features: Carport, Driveway, Garage, Attached Carport, Detached, Garage Faces Side
- Attached garage spaces: 2
- Has carport: Yes
- Has uncovered spaces: Yes
Features
- Levels: One
- Stories: 1
- Pool features: In Ground
- Fencing: Fenced
Lot
- Size: 1.06 Acres
- Dimensions: 160 x 319 x 217 x 12 x 187
- Features: Not in Flood Zone
Details
- Additional structures: Pool House
- Parcel number: 359 055
- Zoning: R3
- Special conditions: Owner Sale
Construction
Type & style
- Home type: SingleFamily
- Property subtype: Stick/Site Built, Residential, Single Family Residence
Materials
- Brick, Vinyl Siding
Condition
- Year built: 1978
Utilities & green energy
- Sewer: Septic Tank
- Water: Well
Community & neighborhood
Location
- Region: Salisbury
Other
Other facts
- Listing agreement: Exclusive Right To Sell
- Listing terms: Cash,Conventional
Price history
| Date | Event | Price |
|---|---|---|
| 11/21/2023 | Sold | $210,000-10.9% |
Source: | ||
| 11/8/2023 | Pending sale | $235,777$180/sqft |
Source: | ||
| 10/10/2023 | Listed for sale | $235,777$180/sqft |
Source: | ||
Public tax history
| Year | Property taxes | Tax assessment |
|---|---|---|
| 2025 | $1,420 +4.5% | $200,006 |
| 2024 | $1,359 +102.8% | $200,006 |
| 2023 | $670 +30.2% | $200,006 +45.3% |
Find assessor info on the county website
Neighborhood: 28146
Nearby schools
GreatSchools rating
- 6/10Ethan H Shive Elementary SchoolGrades: PK-5Distance: 2.4 mi
- 1/10Charles C Erwin Middle SchoolGrades: 6-8Distance: 2.4 mi
- 5/10Jesse C Carson High SchoolGrades: 9-12Distance: 5.1 mi
Get pre-qualified for a loan
At Zillow Home Loans, we can pre-qualify you in as little as 5 minutes with no impact to your credit score.An equal housing lender. NMLS #10287.
Sell for more on Zillow
Get a Zillow Showcase℠ listing at no additional cost and you could sell for .
$327,300
2% more+$6,546
With Zillow Showcase(estimated)$333,846
