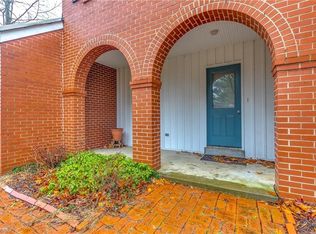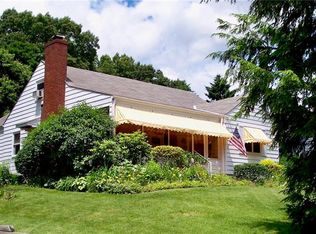Move right in to this gorgeous brick center hall colonial on a cul-d-sac with an open concept dining room and kitchen with stainless steel appliances, quartz countertops and access to an outside patio with a pergola. The formal living room has wonderful built-ins with a gas burning fireplace and is connected to a family room full of windows to admire your almost acre private yard. The first owners suite is on the main level with a full bathroom, large tub and 4 closets there is also access to a private outside patio. There is an additional den, a half bathroom, laundry room and mudroom which connects to the two-car garage. The second level has another owners suite with a private bath. There are 3 additional bedrooms and a full hall bathroom with double sinks. The lower level is very large and while unfinished its completely usable space.
This property is off market, which means it's not currently listed for sale or rent on Zillow. This may be different from what's available on other websites or public sources.

