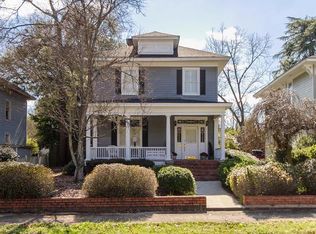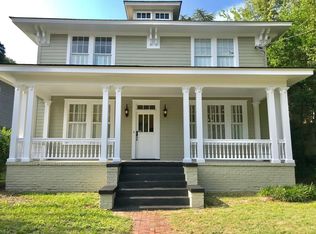Sold for $427,000 on 05/16/25
$427,000
2320 CENTRAL Avenue, Augusta, GA 30904
4beds
2,080sqft
Single Family Residence
Built in 1921
7,405.2 Square Feet Lot
$437,400 Zestimate®
$205/sqft
$1,726 Estimated rent
Home value
$437,400
$376,000 - $507,000
$1,726/mo
Zestimate® history
Loading...
Owner options
Explore your selling options
What's special
Discover the charm of this beautifully updated Victorian home, located in the heart of Augusta's historic Summerville neighborhood! This home offers a seamless blend of classic character and modern amenities, providing the best of both worlds. Just a five-minute walk to Augusta University and a short drive to the hospital district, the location is ideal for both convenience and comfort. The neighborhood offers vibrant local spots like Arsenal Tap Room, Relic Coffee, Sheehan's Irish Pub, and more, with seasonal events, food trucks, and the Porchfest concert series in May! All within walking distance!!! Outside, the home sits on a corner lot with a fully fenced yard, highlighted by a lovely white picket fence and a beautiful tea olive trees. The spacious parking pad leads to an insulated shop space with water, gas, and separate electric; perfect for a man cave, workshop/she shed, or even a potential rental! A cozy brick patio with a fire pit bench adds the perfect touch for outdoor relaxation. Additionally, there's an accessible standing room cellar for extra storage.
Inside, the home features gorgeous original hardwood floors and intricate trim work throughout, complemented by large windows that flood the space with natural light, including distinctive wavy glass windows! The living room boasts a gas fireplace, with two additional decorative fireplaces throughout the home for added charm. The home has been tastefully updated/restored with new fixtures and paint while maintaining its amazing historical character. Storage is abundant, with added closets throughout and a massive attic accessible by a pull-down ladder. The bathroom features a timeless clawfoot tub, and the convenience of an upstairs laundry room adds to the home's practicality. Recent upgrades include a brand-new Victorian-style metal roof (2023) (meeting historic district standards!), new siding (2023), new exterior paint (2020), and new HVAC units (2022) for both upper and lower levels, ensuring year-round comfort. This home truly offers a unique blend of old-world charm and modern-day living. Don't miss the opportunity to own this stunning piece of Summerville history; schedule your tour today!
Zillow last checked: 8 hours ago
Listing updated: May 16, 2025 at 10:58am
Listed by:
Jamie R Long 706-833-9937,
Keller Williams Realty Augusta
Bought with:
Kathryn Stone, 327646
Meybohm Real Estate - Wheeler
Source: Hive MLS,MLS#: 539267
Facts & features
Interior
Bedrooms & bathrooms
- Bedrooms: 4
- Bathrooms: 2
- Full bathrooms: 2
Primary bedroom
- Level: Upper
- Dimensions: 16 x 11
Bedroom 2
- Level: Upper
- Dimensions: 12 x 11
Bedroom 3
- Level: Upper
- Dimensions: 15 x 15
Bedroom 4
- Level: Upper
- Dimensions: 14 x 14
Dining room
- Level: Main
- Dimensions: 16 x 15
Other
- Level: Main
- Dimensions: 7 x 20
Kitchen
- Level: Main
- Dimensions: 12 x 12
Living room
- Level: Main
- Dimensions: 16 x 15
Office
- Level: Main
- Dimensions: 12 x 11
Heating
- Fireplace(s), Forced Air, Hot Water, Other, See Remarks
Cooling
- Ceiling Fan(s), Central Air, Window Unit(s)
Appliances
- Included: Dishwasher, Dryer, Electric Range, Ice Maker, Refrigerator, Washer
Features
- Blinds, Built-in Features, Cable Available, Eat-in Kitchen, Kitchen Island, Recently Painted, Smoke Detector(s), Walk-In Closet(s), Washer Hookup, Electric Dryer Hookup
- Flooring: Carpet, Ceramic Tile, Hardwood, Wood
- Has basement: No
- Attic: Partially Finished,Pull Down Stairs,Storage,Walk-up
- Number of fireplaces: 3
- Fireplace features: Family Room, Living Room, Master Bedroom
Interior area
- Total structure area: 2,080
- Total interior livable area: 2,080 sqft
Property
Parking
- Total spaces: 1
- Parking features: Asphalt, Detached, Parking Pad, Workshop in Garage, Other, See Remarks
- Garage spaces: 1
Features
- Levels: Two
- Patio & porch: Covered, Deck, Front Porch, Porch, Rear Porch
- Exterior features: See Remarks
- Fencing: Fenced
Lot
- Size: 7,405 sqft
- Dimensions: 7,500
- Features: Landscaped, See Remarks
Details
- Additional structures: Outbuilding, Workshop
- Parcel number: 0441260000
Construction
Type & style
- Home type: SingleFamily
- Architectural style: Two Story,Victorian
- Property subtype: Single Family Residence
Materials
- Block, Drywall, Plaster, Vinyl Siding
- Foundation: Concrete Perimeter, Crawl Space
- Roof: Metal
Condition
- Updated/Remodeled
- New construction: No
- Year built: 1921
Utilities & green energy
- Sewer: Public Sewer
- Water: Public
Community & neighborhood
Community
- Community features: Sidewalks, Street Lights
Location
- Region: Augusta
- Subdivision: Summerville
Other
Other facts
- Listing agreement: Exclusive Right To Sell
- Listing terms: VA Loan,Cash,Conventional,FHA
Price history
| Date | Event | Price |
|---|---|---|
| 5/16/2025 | Sold | $427,000+1.7%$205/sqft |
Source: | ||
| 3/16/2025 | Pending sale | $419,900$202/sqft |
Source: | ||
| 3/12/2025 | Listed for sale | $419,900+124.5%$202/sqft |
Source: | ||
| 8/4/2017 | Sold | $187,000-1.3%$90/sqft |
Source: | ||
| 6/10/2017 | Listed for sale | $189,500-4.5%$91/sqft |
Source: BETTER HOMES & GARDENS REAL ESTATE EP #414554 | ||
Public tax history
| Year | Property taxes | Tax assessment |
|---|---|---|
| 2024 | $3,430 +56.5% | $113,888 +24.5% |
| 2023 | $2,192 -16.6% | $91,480 +13.2% |
| 2022 | $2,629 +3.8% | $80,820 +11.8% |
Find assessor info on the county website
Neighborhood: Summerville
Nearby schools
GreatSchools rating
- 4/10Monte Sano Elementary SchoolGrades: PK-5Distance: 0.4 mi
- 3/10Langford Middle SchoolGrades: 6-8Distance: 1.5 mi
- 3/10Academy of Richmond County High SchoolGrades: 9-12Distance: 0.9 mi
Schools provided by the listing agent
- Elementary: Monte Sano
- Middle: Tutt
- High: Richmond Academy
Source: Hive MLS. This data may not be complete. We recommend contacting the local school district to confirm school assignments for this home.

Get pre-qualified for a loan
At Zillow Home Loans, we can pre-qualify you in as little as 5 minutes with no impact to your credit score.An equal housing lender. NMLS #10287.
Sell for more on Zillow
Get a free Zillow Showcase℠ listing and you could sell for .
$437,400
2% more+ $8,748
With Zillow Showcase(estimated)
$446,148

