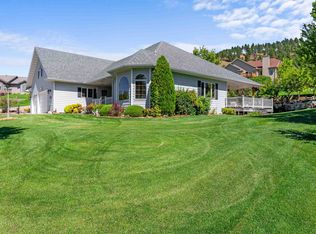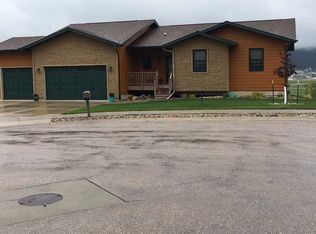Sold for $747,700 on 09/29/23
$747,700
2320 Camaro Cir, Sturgis, SD 57785
6beds
3,567sqft
Site Built
Built in 2005
0.56 Acres Lot
$721,200 Zestimate®
$210/sqft
$3,802 Estimated rent
Home value
$721,200
$685,000 - $757,000
$3,802/mo
Zestimate® history
Loading...
Owner options
Explore your selling options
What's special
Beautiful 6BR/3BA custom home nestled in the Vernon Heights with breath-taking views on .56 acres of park-like grounds! Step inside to be welcomed by vaulted ceilings, and gleaming wood flooring, that leads to a traditional fireplace centerpiece that radiates an inviting ambiance. The kitchen boasts custom hickory cabinets, granite countertops and island, complemented by a bay window breakfast nook that doubles as a sunroom lookout, offering views of the garden oasis in the front yard, landscaped to perfection! Upstairs, you'll find the master bedroom, an office, and another bedroom, all bathed in natural light from the abundant windows. The luxurious master bedroom features coved ceilings, an inviting window bench overlooking the backyard views, en suite sinks, a jetted soaking tub, separate shower and a walk-in closet. Walkout fully finished basement offers three more bedrooms and another bathroom, as well as a fantastic living room and entertainment area. The fully finished and heated 3-car garage completes this roomy and well-maintained home. This property offers a serene and peaceful setting while still being conveniently located near all the amenities, making it the perfect place to call home. It also features a concrete tile roof. Don't miss this exceptional opportunity!
Zillow last checked: 8 hours ago
Listing updated: September 29, 2023 at 10:48am
Listed by:
Jeffery R Christians,
Real Broker Spearfish
Bought with:
Jeffery R Christians
Real Broker Spearfish
Source: Mount Rushmore Area AOR,MLS#: 77163
Facts & features
Interior
Bedrooms & bathrooms
- Bedrooms: 6
- Bathrooms: 3
- Full bathrooms: 3
Primary bedroom
- Level: Main
- Area: 221
- Dimensions: 13 x 17
Bedroom 2
- Level: Main
- Area: 143
- Dimensions: 13 x 11
Bedroom 3
- Level: Main
- Area: 121
- Dimensions: 11 x 11
Bedroom 4
- Level: Basement
- Area: 170
- Dimensions: 10 x 17
Dining room
- Level: Main
- Area: 150
- Dimensions: 10 x 15
Family room
- Description: 17x25
Kitchen
- Level: Main
- Dimensions: 13 x 13
Living room
- Level: Main
- Area: 240
- Dimensions: 15 x 16
Heating
- Natural Gas, Forced Air
Cooling
- Refrig. C/Air
Appliances
- Included: Dishwasher, Refrigerator, Gas Range Oven, Microwave
- Laundry: Main Level
Features
- Vaulted Ceiling(s), Walk-In Closet(s), Ceiling Fan(s)
- Flooring: Carpet, Vinyl
- Basement: Full,Walk-Out Access
- Number of fireplaces: 1
- Fireplace features: One, Gas Log
Interior area
- Total structure area: 3,567
- Total interior livable area: 3,567 sqft
Property
Parking
- Total spaces: 3
- Parking features: Three Car, Attached, Garage Door Opener
- Attached garage spaces: 3
Features
- Patio & porch: Covered Deck
- Fencing: Chain Link,Partial
Lot
- Size: 0.56 Acres
- Features: Cul-De-Sac, Trees
Details
- Parcel number: 01390609
Construction
Type & style
- Home type: SingleFamily
- Architectural style: Ranch
- Property subtype: Site Built
Materials
- Frame
- Foundation: Slab
- Roof: Concrete
Condition
- Year built: 2005
Community & neighborhood
Security
- Security features: Smoke Detector(s)
Location
- Region: Sturgis
- Subdivision: Vernon Heights
Other
Other facts
- Listing terms: Cash,New Loan
- Road surface type: Paved
Price history
| Date | Event | Price |
|---|---|---|
| 9/29/2023 | Sold | $747,700$210/sqft |
Source: | ||
| 7/26/2023 | Contingent | $747,700$210/sqft |
Source: | ||
| 7/24/2023 | Listed for sale | $747,700$210/sqft |
Source: | ||
Public tax history
| Year | Property taxes | Tax assessment |
|---|---|---|
| 2025 | $8,304 +15.9% | $541,212 -13.5% |
| 2024 | $7,165 +18.5% | $625,488 +20% |
| 2023 | $6,048 | $521,240 +25.5% |
Find assessor info on the county website
Neighborhood: 57785
Nearby schools
GreatSchools rating
- 6/10Sturgis Elementary - 03Grades: K-4Distance: 0.9 mi
- 5/10Williams Middle School - 02Grades: 5-8Distance: 1 mi
- 7/10Brown High School - 01Grades: 9-12Distance: 2 mi

Get pre-qualified for a loan
At Zillow Home Loans, we can pre-qualify you in as little as 5 minutes with no impact to your credit score.An equal housing lender. NMLS #10287.

