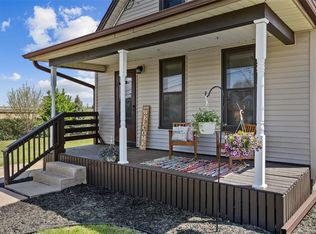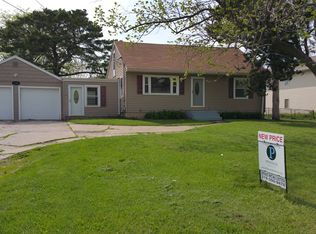Sold for $365,000 on 04/04/25
$365,000
2320 Bowling St SW, Cedar Rapids, IA 52404
4beds
3,405sqft
Single Family Residence
Built in 1947
0.48 Acres Lot
$370,800 Zestimate®
$107/sqft
$2,189 Estimated rent
Home value
$370,800
$345,000 - $397,000
$2,189/mo
Zestimate® history
Loading...
Owner options
Explore your selling options
What's special
Don't miss this one-of-a-kind property with endless potential in SW Cedar Rapids! Conveniently located just off of the Wilson Avenue exit off I-380 close to the grocery store, gas station, parks, schools and all of the excitement of booming Downtown CR, the Newbo District & Czech Village. Enter into the newer addition to the beautiful great room featuring luxury hardwood floors that stretch from the dining area and chef's kitchen complete with quartz countertops, stainless steel appliances, soft close custom cabinetry and a large pantry to the beautiful brick & granite gas fireplace. The main area also has a full bathroom, custom shades and double doors out to the concrete patio as well as another set of double interior doors to the original part of the home. A little TLC will go a long way to customize the solid 1947 home, which already has 2 bedrooms, another full bath, laundry, a small kitchen and spare room. The upper area is partially finished with two more bedrooms & a 3rd full bath with Jacuzzi tub, shower & double sinks. The rest of the home is an open slate with many construction materials included. The backyard on this nearly half-acre lot stretches the length of another full lot in addition to the large patio area in the partially fenced section. There are two basements for ample storage and an attached ~2500 square foot garage, which can accommodate 7+ cars on the ground level with the same amount of storage above it. You really have to see it to believe it. The value at this list price is as endless as the potential. Please note that the main refrigerator is not working properly and the A/C in the older part of the home is not functioning properly. Check out this incredible new listing today!
Zillow last checked: 8 hours ago
Listing updated: April 04, 2025 at 12:42pm
Listed by:
Cathy Hill, Crs 319-350-8521,
SKOGMAN REALTY
Bought with:
Cal Ernst
COLDWELL BANKER HEDGES
Source: CRAAR, CDRMLS,MLS#: 2500077 Originating MLS: Cedar Rapids Area Association Of Realtors
Originating MLS: Cedar Rapids Area Association Of Realtors
Facts & features
Interior
Bedrooms & bathrooms
- Bedrooms: 4
- Bathrooms: 3
- Full bathrooms: 3
Other
- Level: First
Heating
- Hot Water
Cooling
- Central Air
Appliances
- Included: Dryer, Dishwasher, Disposal, Gas Water Heater, Microwave, Range, Refrigerator, Range Hood, Washer
- Laundry: Main Level
Features
- Dining Area, Separate/Formal Dining Room, Eat-in Kitchen, Main Level Primary, Jetted Tub
- Basement: Full
- Has fireplace: Yes
- Fireplace features: Insert, Gas, Great Room
Interior area
- Total interior livable area: 3,405 sqft
- Finished area above ground: 3,405
- Finished area below ground: 0
Property
Parking
- Parking features: Attached, Four or more Spaces, Off Street, Garage Door Opener
- Has attached garage: Yes
Features
- Levels: Two
- Stories: 2
- Patio & porch: Patio
- Has spa: Yes
Lot
- Size: 0.48 Acres
- Dimensions: .477 Acre
Details
- Parcel number: 143340101600000
- Other equipment: Satellite Dish
Construction
Type & style
- Home type: SingleFamily
- Architectural style: Two Story
- Property subtype: Single Family Residence
Materials
- Brick, Frame, Vinyl Siding
Condition
- New construction: No
- Year built: 1947
Utilities & green energy
- Sewer: Public Sewer
- Water: Public
Community & neighborhood
Location
- Region: Cedar Rapids
Price history
| Date | Event | Price |
|---|---|---|
| 4/4/2025 | Sold | $365,000-8.5%$107/sqft |
Source: | ||
| 3/6/2025 | Pending sale | $399,000$117/sqft |
Source: | ||
| 1/29/2025 | Price change | $399,000-6.1%$117/sqft |
Source: | ||
| 1/6/2025 | Listed for sale | $425,000$125/sqft |
Source: | ||
Public tax history
| Year | Property taxes | Tax assessment |
|---|---|---|
| 2024 | $5,128 -9.4% | $304,500 -0.9% |
| 2023 | $5,658 +1.9% | $307,300 +10.9% |
| 2022 | $5,554 -4.6% | $277,100 |
Find assessor info on the county website
Neighborhood: 52404
Nearby schools
GreatSchools rating
- 2/10Wilson Elementary SchoolGrades: K-5Distance: 0.5 mi
- 2/10Wilson Middle SchoolGrades: 6-8Distance: 0.4 mi
- 1/10Thomas Jefferson High SchoolGrades: 9-12Distance: 2.2 mi
Schools provided by the listing agent
- Elementary: Grant
- Middle: Wilson
- High: Jefferson
Source: CRAAR, CDRMLS. This data may not be complete. We recommend contacting the local school district to confirm school assignments for this home.

Get pre-qualified for a loan
At Zillow Home Loans, we can pre-qualify you in as little as 5 minutes with no impact to your credit score.An equal housing lender. NMLS #10287.
Sell for more on Zillow
Get a free Zillow Showcase℠ listing and you could sell for .
$370,800
2% more+ $7,416
With Zillow Showcase(estimated)
$378,216
