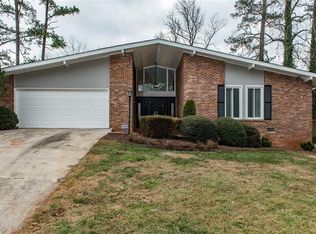Closed
$330,000
2320 Aurie Dr, Decatur, GA 30034
4beds
1,974sqft
Single Family Residence, Residential
Built in 1970
0.3 Acres Lot
$283,100 Zestimate®
$167/sqft
$2,053 Estimated rent
Home value
$283,100
$258,000 - $306,000
$2,053/mo
Zestimate® history
Loading...
Owner options
Explore your selling options
What's special
Boasting fresh paint inside and out, new LVP flooring throughout the main living areas, new carpeting in the bedrooms and updated finishes this sweet split-level home is ready to go! The home offers a formal living area and dining room combination, freshly updated kitchen with Quartz counters, stainless appliances including refrigerator and a casual eating area. With views to the lower family room and lovely brick fireplace, this will quickly become the heart of the home and gathering spot for guests and family. A half bath is conveniently located on the main level as well. The owner's suite offers ample room, large closet and en suite bathroom with tiled floors, Quartz counters and updated fixtures. The additional 3 bedrooms all offer ample closet space and share a wonderful secondary bathroom, again highlighted with updated fixtures throughout. Laundry will be a breeze in the lower level laundry room complete with storage shelving. The back deck is a great place to BBQ and relax overlooking your spacious fenced in backyard. The roof is less then 1 year old! Located just minutes from area restaurants, shopping and schools, this home is sure to check all the boxes on your list.
Zillow last checked: 8 hours ago
Listing updated: June 04, 2024 at 02:04am
Listing Provided by:
Connor Cushman,
EXP Realty, LLC.
Bought with:
Gordon Hobbs, 401950
Keller Williams Rlty, First Atlanta
Source: FMLS GA,MLS#: 7359754
Facts & features
Interior
Bedrooms & bathrooms
- Bedrooms: 4
- Bathrooms: 3
- Full bathrooms: 2
- 1/2 bathrooms: 1
Primary bedroom
- Features: Master on Main
- Level: Master on Main
Bedroom
- Features: Master on Main
Primary bathroom
- Features: Tub/Shower Combo
Dining room
- Features: Separate Dining Room
Kitchen
- Features: Cabinets White, Eat-in Kitchen, Stone Counters, View to Family Room
Heating
- Central
Cooling
- Central Air
Appliances
- Included: Dishwasher, Electric Range, Microwave, Refrigerator
- Laundry: Common Area
Features
- Walk-In Closet(s)
- Flooring: Laminate, Vinyl
- Windows: Insulated Windows
- Basement: None
- Attic: Pull Down Stairs
- Number of fireplaces: 1
- Fireplace features: Brick
- Common walls with other units/homes: No Common Walls
Interior area
- Total structure area: 1,974
- Total interior livable area: 1,974 sqft
- Finished area above ground: 1,974
Property
Parking
- Total spaces: 2
- Parking features: Driveway, Garage, Garage Faces Front
- Garage spaces: 2
- Has uncovered spaces: Yes
Accessibility
- Accessibility features: None
Features
- Levels: Multi/Split
- Patio & porch: Deck
- Exterior features: Private Yard
- Pool features: None
- Spa features: None
- Fencing: None
- Has view: Yes
- View description: Trees/Woods, Other
- Waterfront features: None
- Body of water: None
Lot
- Size: 0.30 Acres
- Dimensions: 140 x 80
- Features: Back Yard, Front Yard, Landscaped
Details
- Additional structures: None
- Parcel number: 15 107 08 031
- Other equipment: None
- Horse amenities: None
Construction
Type & style
- Home type: SingleFamily
- Architectural style: Traditional
- Property subtype: Single Family Residence, Residential
Materials
- Brick 4 Sides
- Foundation: Slab
- Roof: Shingle
Condition
- Resale
- New construction: No
- Year built: 1970
Utilities & green energy
- Electric: 110 Volts
- Sewer: Public Sewer
- Water: Public
- Utilities for property: Cable Available, Electricity Available, Natural Gas Available, Phone Available, Sewer Available, Underground Utilities, Water Available
Green energy
- Energy efficient items: None
- Energy generation: None
Community & neighborhood
Security
- Security features: Smoke Detector(s)
Community
- Community features: Near Schools, Near Shopping
Location
- Region: Decatur
- Subdivision: Dogwood Manor
Other
Other facts
- Road surface type: Asphalt
Price history
| Date | Event | Price |
|---|---|---|
| 5/31/2024 | Sold | $330,000-2.9%$167/sqft |
Source: | ||
| 5/6/2024 | Pending sale | $339,900$172/sqft |
Source: | ||
| 4/25/2024 | Contingent | $339,900$172/sqft |
Source: | ||
| 4/15/2024 | Listed for sale | $339,900$172/sqft |
Source: | ||
| 4/4/2024 | Contingent | $339,900$172/sqft |
Source: | ||
Public tax history
| Year | Property taxes | Tax assessment |
|---|---|---|
| 2025 | -- | $127,680 -2.5% |
| 2024 | $6,178 +227.4% | $131,000 +53.9% |
| 2023 | $1,887 -20.4% | $85,120 +4.6% |
Find assessor info on the county website
Neighborhood: Panthersville
Nearby schools
GreatSchools rating
- 7/10Barack H. Obama Elementary Magnet School of TechnologyGrades: PK-5Distance: 0.5 mi
- 5/10McNair Middle SchoolGrades: 6-8Distance: 1.3 mi
- 3/10Mcnair High SchoolGrades: 9-12Distance: 1.8 mi
Schools provided by the listing agent
- Elementary: Barack H. Obama
- Middle: McNair - Dekalb
- High: McNair
Source: FMLS GA. This data may not be complete. We recommend contacting the local school district to confirm school assignments for this home.
Get a cash offer in 3 minutes
Find out how much your home could sell for in as little as 3 minutes with a no-obligation cash offer.
Estimated market value
$283,100
