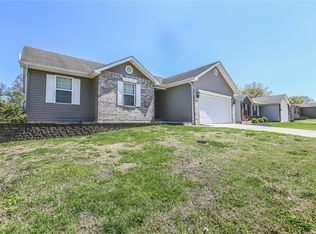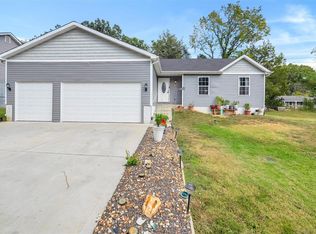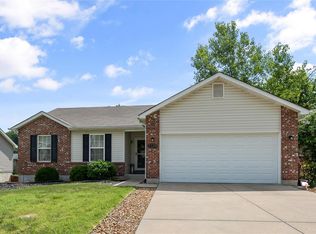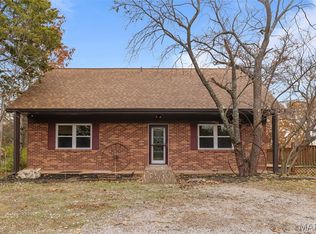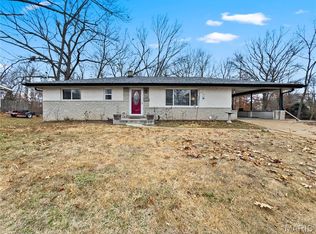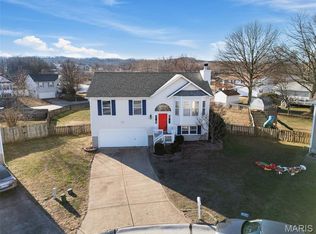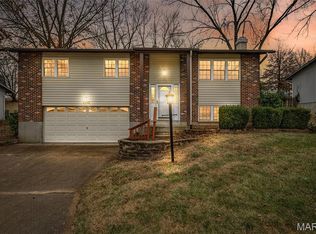Step into this well-maintained 3BR, 2BA ranch featuring an attached 2-car garage. The entry foyer leads into an open vaulted living area with excellent natural light and generous space for everyday living. The eat-in kitchen offers abundant storage, ample counter space, a pantry, and a newer electric range, with sliding doors that lead to the fenced backyard. New luxury vinyl plank flooring enhances both the living room and kitchen for a fresh and modern look. The primary suite features a walk-in closet and en-suite bath with a walk-in shower. Full unfinished basement has a large egress window which allows for plenty of light, a half-bath rough-in, and plenty of space to make your own. Built in 2015 and move-in ready, this home delivers comfortable, low-maintenance living.
Pending
Listing Provided by:
Sandy J Smith 314-971-4298,
SJS Realty
$274,900
2320 Arkansas Dr, High Ridge, MO 63049
3beds
1,182sqft
Est.:
Single Family Residence
Built in 2015
6,534 Square Feet Lot
$-- Zestimate®
$233/sqft
$16/mo HOA
What's special
Fenced backyardAbundant storageEat-in kitchenNewer electric rangeFresh and modern lookPrimary suiteHalf-bath rough-in
- 36 days |
- 977 |
- 57 |
Likely to sell faster than
Zillow last checked: 8 hours ago
Listing updated: December 20, 2025 at 02:36pm
Listing Provided by:
Sandy J Smith 314-971-4298,
SJS Realty
Source: MARIS,MLS#: 25077348 Originating MLS: St. Louis Association of REALTORS
Originating MLS: St. Louis Association of REALTORS
Facts & features
Interior
Bedrooms & bathrooms
- Bedrooms: 3
- Bathrooms: 2
- Full bathrooms: 2
- Main level bathrooms: 2
- Main level bedrooms: 3
Primary bedroom
- Features: Floor Covering: Carpeting
- Level: Main
- Area: 156
- Dimensions: 13x12
Bedroom 2
- Features: Floor Covering: Carpeting
- Level: Main
- Area: 90
- Dimensions: 10x9
Bedroom 3
- Features: Floor Covering: Carpeting
- Level: Main
- Area: 90
- Dimensions: 10x9
Kitchen
- Features: Floor Covering: Luxury Vinyl Plank
- Level: Main
- Area: 170
- Dimensions: 17x10
Living room
- Features: Floor Covering: Luxury Vinyl Plank
- Level: Main
- Area: 210
- Dimensions: 14x15
Heating
- Electric, Forced Air
Cooling
- Ceiling Fan(s), Central Air, Electric
Appliances
- Included: Dishwasher, Disposal, Microwave, Electric Oven, Electric Range, Electric Water Heater
Features
- Ceiling Fan(s), Eat-in Kitchen, Laminate Counters, Pantry, Shower, Vaulted Ceiling(s), Walk-In Closet(s)
- Flooring: Carpet, Luxury Vinyl
- Basement: Concrete,Full,Sump Pump,Unfinished
- Has fireplace: No
Interior area
- Total structure area: 1,182
- Total interior livable area: 1,182 sqft
- Finished area above ground: 1,182
Property
Parking
- Total spaces: 2
- Parking features: Attached, Garage, Garage Door Opener, Garage Faces Front
- Attached garage spaces: 2
Features
- Levels: One
- Exterior features: Private Yard
- Fencing: Back Yard,Fenced
Lot
- Size: 6,534 Square Feet
- Features: Sloped
Details
- Parcel number: 023.008.03001003
- Special conditions: Standard
Construction
Type & style
- Home type: SingleFamily
- Architectural style: Ranch,Traditional
- Property subtype: Single Family Residence
Materials
- Frame
Condition
- Year built: 2015
Utilities & green energy
- Electric: Ameren
- Sewer: Public Sewer
- Water: Public
- Utilities for property: Cable Available
Community & HOA
Community
- Subdivision: Bluffs/Sugar Crk
HOA
- Has HOA: Yes
- Amenities included: None
- Services included: Maintenance Parking/Roads
- HOA fee: $187 annually
- HOA name: The Bluffs of Sugar Creek
Location
- Region: High Ridge
Financial & listing details
- Price per square foot: $233/sqft
- Tax assessed value: $170,500
- Annual tax amount: $2,339
- Date on market: 12/1/2025
- Cumulative days on market: 36 days
- Listing terms: Cash,Conventional,FHA,VA Loan
- Ownership: Private
Estimated market value
Not available
Estimated sales range
Not available
Not available
Price history
Price history
| Date | Event | Price |
|---|---|---|
| 12/20/2025 | Pending sale | $274,900$233/sqft |
Source: | ||
| 12/1/2025 | Listed for sale | $274,900+25%$233/sqft |
Source: | ||
| 3/3/2023 | Sold | -- |
Source: | ||
| 1/29/2023 | Pending sale | $220,000$186/sqft |
Source: | ||
| 1/27/2023 | Listed for sale | $220,000$186/sqft |
Source: | ||
Public tax history
Public tax history
| Year | Property taxes | Tax assessment |
|---|---|---|
| 2024 | $2,339 +0.5% | $32,400 |
| 2023 | $2,327 -0.1% | $32,400 |
| 2022 | $2,329 +0.6% | $32,400 |
Find assessor info on the county website
BuyAbility℠ payment
Est. payment
$1,625/mo
Principal & interest
$1327
Property taxes
$186
Other costs
$112
Climate risks
Neighborhood: 63049
Nearby schools
GreatSchools rating
- 7/10Murphy Elementary SchoolGrades: K-5Distance: 0.5 mi
- 5/10Wood Ridge Middle SchoolGrades: 6-8Distance: 1.6 mi
- 6/10Northwest High SchoolGrades: 9-12Distance: 10.7 mi
Schools provided by the listing agent
- Elementary: Murphy Elem.
- Middle: Wood Ridge Middle School
- High: Northwest High
Source: MARIS. This data may not be complete. We recommend contacting the local school district to confirm school assignments for this home.
- Loading
