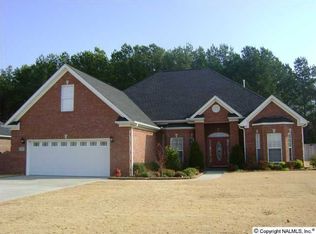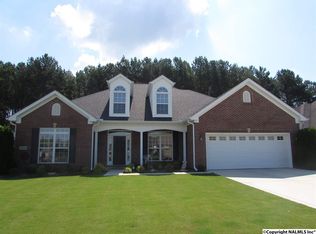Kitchen is a gourmet cook's dream! Tile flooring & backsplash, granite counters, stainless appliances including dble ovens, wine cooler, 6 burner gas cooktop w/custom hood, built-in refrig, 2 dishwashers & walk-in pantry. Spacious breakfast room & eating bar. There are 3 BD on the main level, beautiful cherry hardwood & tile floors throughout, 2 BD, open area, & rec room upstairs, private corner lot and backyard, sun room, security & sprinkler systems.
This property is off market, which means it's not currently listed for sale or rent on Zillow. This may be different from what's available on other websites or public sources.

