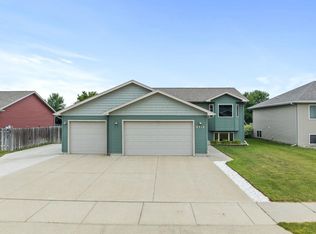Pride of ownership with pricey upgrades! This high quality Future Builders home was constructed in 2012 and features Marvin Integrity windows, solid 6 paneled doors, lever handles, high ceilings and recessed lighting are just a few of the perks this home has to offer. The kitchen features an open layout with Briarwood stained cabinetry and espresso accents, large island, high-definition countertops with glass backsplash, stainless steel appliances and DuraCeramic flooring. The dining room has a patio door to your 12'x12' cedar deck with stairs and is open to the large living room. Three bedrooms are on the main, including the spacious master with walk-in closet and private master bath. The daylight basement is fully finished with a HUGE family room including a CUSTOM wet bar (MINOT SASH) outfitted with a dishwasher, mini-fridge and wine fridge! Two additional bedrooms, 3rd full bathroom and large laundry/utility room with storage options complete the lower level. The triple garage is totally finished, insulated, painted, heated and has floor drains and 2 service doors. Outside there is an extra parking pad off the east side of the garage, 20'x16' patio slab in the backyard, HOT TUB, 12'x16' yard shed for all your toys and tools plus playset for hours of enjoyment! WOW!!! It has the location you've always wanted, as it's within walking distance to Perkett School, Wee-Links golf course, Jack Hoeven Baseball Park, and bike paths!
This property is off market, which means it's not currently listed for sale or rent on Zillow. This may be different from what's available on other websites or public sources.

