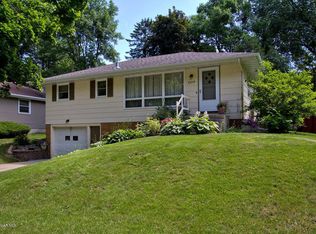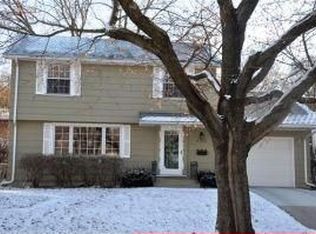Closed
$290,000
2320 12th Ave NW, Rochester, MN 55901
3beds
2,089sqft
Single Family Residence
Built in 1963
0.16 Square Feet Lot
$299,100 Zestimate®
$139/sqft
$2,181 Estimated rent
Home value
$299,100
$272,000 - $329,000
$2,181/mo
Zestimate® history
Loading...
Owner options
Explore your selling options
What's special
This wonderful 3 bedroom, 2 bath home shines from top to bottom. It offers beautiful hardwood floors, brand new stainless steel kitchen appliances, three bedrooms on the main level, and a great backyard. You'll appreciate the vinyl replacement windows, new A/C in 2022, furnace in 2020, and new driveway. Great opportunity for extra storage or workout room in the lower level flex room. Located in a desirable Elton Hills neighborhood - close to schools, churches, shopping, and easy access to Hwy 52. Check it out before it's gone!
Zillow last checked: 8 hours ago
Listing updated: September 11, 2025 at 11:15pm
Listed by:
Trudi Westberg 507-990-3168,
Keller Williams Premier Realty
Bought with:
Esthela Ruvalcaba
Keller Williams Premier Realty
Source: NorthstarMLS as distributed by MLS GRID,MLS#: 6581770
Facts & features
Interior
Bedrooms & bathrooms
- Bedrooms: 3
- Bathrooms: 2
- Full bathrooms: 1
- 3/4 bathrooms: 1
Bedroom 1
- Level: Main
Bedroom 2
- Level: Main
Bedroom 3
- Level: Main
Bathroom
- Level: Main
Bathroom
- Level: Lower
Dining room
- Level: Main
Family room
- Level: Lower
Flex room
- Level: Lower
Kitchen
- Level: Main
Laundry
- Level: Lower
Living room
- Level: Main
Heating
- Forced Air
Cooling
- Central Air
Appliances
- Included: Dishwasher, Disposal, Dryer, Microwave, Range, Refrigerator, Washer
Features
- Basement: Block
Interior area
- Total structure area: 2,089
- Total interior livable area: 2,089 sqft
- Finished area above ground: 1,053
- Finished area below ground: 628
Property
Parking
- Total spaces: 1
- Parking features: Tuckunder Garage
- Attached garage spaces: 1
Accessibility
- Accessibility features: None
Features
- Levels: One
- Stories: 1
Lot
- Size: 0.16 sqft
- Dimensions: 61 x 114
Details
- Additional structures: Storage Shed
- Foundation area: 1036
- Parcel number: 742711007079
- Zoning description: Residential-Single Family
Construction
Type & style
- Home type: SingleFamily
- Property subtype: Single Family Residence
Materials
- Vinyl Siding
Condition
- Age of Property: 62
- New construction: No
- Year built: 1963
Utilities & green energy
- Gas: Natural Gas
- Sewer: City Sewer/Connected
- Water: City Water/Connected
Community & neighborhood
Location
- Region: Rochester
- Subdivision: Elton Hills 7th-Torrens
HOA & financial
HOA
- Has HOA: No
Price history
| Date | Event | Price |
|---|---|---|
| 9/10/2024 | Sold | $290,000+1.8%$139/sqft |
Source: | ||
| 8/20/2024 | Pending sale | $285,000$136/sqft |
Source: | ||
| 8/8/2024 | Listed for sale | $285,000+21.9%$136/sqft |
Source: | ||
| 4/2/2021 | Sold | $233,800+29.9%$112/sqft |
Source: | ||
| 1/26/2017 | Sold | $180,000+5.9%$86/sqft |
Source: | ||
Public tax history
| Year | Property taxes | Tax assessment |
|---|---|---|
| 2024 | $3,078 | $253,800 +3.8% |
| 2023 | -- | $244,400 +3% |
| 2022 | $2,424 +7.8% | $237,300 +36.9% |
Find assessor info on the county website
Neighborhood: Elton Hills
Nearby schools
GreatSchools rating
- 3/10Elton Hills Elementary SchoolGrades: PK-5Distance: 0.3 mi
- 5/10John Adams Middle SchoolGrades: 6-8Distance: 0.7 mi
- 5/10John Marshall Senior High SchoolGrades: 8-12Distance: 0.9 mi
Schools provided by the listing agent
- Elementary: Elton Hills
- Middle: John Adams
- High: John Marshall
Source: NorthstarMLS as distributed by MLS GRID. This data may not be complete. We recommend contacting the local school district to confirm school assignments for this home.
Get a cash offer in 3 minutes
Find out how much your home could sell for in as little as 3 minutes with a no-obligation cash offer.
Estimated market value
$299,100
Get a cash offer in 3 minutes
Find out how much your home could sell for in as little as 3 minutes with a no-obligation cash offer.
Estimated market value
$299,100

