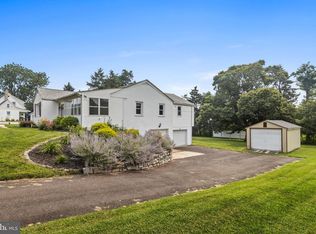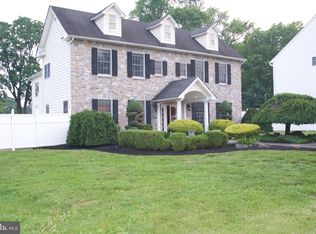Sold for $375,000
$375,000
232 Yocum Rd, Phoenixville, PA 19460
2beds
1,152sqft
Single Family Residence
Built in 1950
0.4 Acres Lot
$435,400 Zestimate®
$326/sqft
$2,389 Estimated rent
Home value
$435,400
$414,000 - $457,000
$2,389/mo
Zestimate® history
Loading...
Owner options
Explore your selling options
What's special
Offer deadline has closed. Seller reviewing offers-no more showings. Multiple offers received. Why rent? This adorable cape home is ready to have someone else call it home! The home was recently professionally painted and new carpet installed., and new water heater installed. Inspections were done-and repairs made. The main floor features a large living room, cozy dining room and large kitchen for the main living space. The living room and dining room both feature laminate floors. The kitchen, mudroom and bath feature tile floors. Off of the kitchen, you have a nice sized mudroom with a full bath. In the mudroom, there is an off season storage cubby over the laundry area. There is also a pantry closet in the mudroom. Pull down stairs offer floored attic storage to this end of the home. The mudroom also offers access to the covered bluestone patio area with a foliage line view. The upstairs of the home features all new carpeting on the stairs, hallway and bedroom areas. There is walk up attic access from the main bedroom for this section of the home. The tiled bath offers built in closets in the eaves. The 2 story detached 2 car garage is heated and cooled. The upper area is great for storage, or many other uses. The home features forced air gas heat and central air. The property is serviced by a well and public sewer. Property is sold as is. Showings will run through two weekends before seller will review any offers. The deadline to submit an offer was May 8, 2023 at 12 Noon, offers and showings closed out at this time.
Zillow last checked: 8 hours ago
Listing updated: June 20, 2023 at 10:47am
Listed by:
Ron Woytowich 484-686-3690,
Coldwell Banker Realty
Bought with:
Mary Mastroeni, AB067493
RE/MAX Central - Blue Bell
Source: Bright MLS,MLS#: PAMC2069048
Facts & features
Interior
Bedrooms & bathrooms
- Bedrooms: 2
- Bathrooms: 2
- Full bathrooms: 2
- Main level bathrooms: 1
Basement
- Area: 70
Heating
- Forced Air, Natural Gas
Cooling
- Central Air, Electric
Appliances
- Included: Microwave, Dishwasher, Oven/Range - Gas, Refrigerator, Gas Water Heater
- Laundry: Main Level, Hookup, Mud Room
Features
- Basement: Partial
- Has fireplace: No
Interior area
- Total structure area: 1,222
- Total interior livable area: 1,152 sqft
- Finished area above ground: 1,152
- Finished area below ground: 0
Property
Parking
- Total spaces: 7
- Parking features: Garage Faces Front, Detached, Driveway, On Street, Off Street
- Garage spaces: 2
- Uncovered spaces: 4
Accessibility
- Accessibility features: None
Features
- Levels: One and One Half
- Stories: 1
- Pool features: None
Lot
- Size: 0.40 Acres
- Dimensions: 203.00 x 0.00
- Features: Corner Lot
Details
- Additional structures: Above Grade, Below Grade
- Parcel number: 610005728007
- Zoning: R2
- Special conditions: Probate Listing
Construction
Type & style
- Home type: SingleFamily
- Architectural style: Cape Cod
- Property subtype: Single Family Residence
Materials
- Stucco, Stone
- Foundation: Block, Crawl Space
Condition
- New construction: No
- Year built: 1950
- Major remodel year: 2011
Utilities & green energy
- Electric: Circuit Breakers
- Sewer: Public Sewer
- Water: Well
Community & neighborhood
Location
- Region: Phoenixville
- Subdivision: None Available
- Municipality: UPPER PROVIDENCE TWP
Other
Other facts
- Listing agreement: Exclusive Right To Sell
- Listing terms: Cash,Conventional,FHA,USDA Loan,VA Loan
- Ownership: Fee Simple
Price history
| Date | Event | Price |
|---|---|---|
| 6/20/2023 | Sold | $375,000+15.4%$326/sqft |
Source: | ||
| 5/9/2023 | Pending sale | $325,000$282/sqft |
Source: | ||
| 5/8/2023 | Listing removed | $325,000$282/sqft |
Source: | ||
| 4/28/2023 | Listed for sale | $325,000+150%$282/sqft |
Source: | ||
| 2/18/2020 | Listing removed | $1,675$1/sqft |
Source: Coldwell Banker Preferred-Blue #PAMC631272 Report a problem | ||
Public tax history
| Year | Property taxes | Tax assessment |
|---|---|---|
| 2024 | $3,663 | $96,380 |
| 2023 | $3,663 +6.9% | $96,380 |
| 2022 | $3,426 +6.4% | $96,380 |
Find assessor info on the county website
Neighborhood: 19460
Nearby schools
GreatSchools rating
- 6/10Oaks El SchoolGrades: K-4Distance: 0.7 mi
- 7/10Spring-Ford Ms 7th Grade CenterGrades: 7Distance: 4 mi
- 9/10Spring-Ford Shs 10-12 Gr CenterGrades: 9-12Distance: 4.5 mi
Schools provided by the listing agent
- District: Spring-ford Area
Source: Bright MLS. This data may not be complete. We recommend contacting the local school district to confirm school assignments for this home.
Get a cash offer in 3 minutes
Find out how much your home could sell for in as little as 3 minutes with a no-obligation cash offer.
Estimated market value$435,400
Get a cash offer in 3 minutes
Find out how much your home could sell for in as little as 3 minutes with a no-obligation cash offer.
Estimated market value
$435,400

