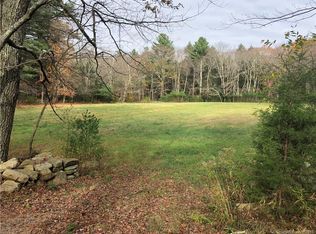Sold for $560,000 on 06/30/25
$560,000
232 Wright Road, Killingly, CT 06239
3beds
1,980sqft
Single Family Residence
Built in 1978
4.55 Acres Lot
$575,100 Zestimate®
$283/sqft
$3,001 Estimated rent
Home value
$575,100
$518,000 - $638,000
$3,001/mo
Zestimate® history
Loading...
Owner options
Explore your selling options
What's special
Nestled in the heart of nature, this beautiful country home offers the perfect blend of rustic charm and modern sophistication. As you step inside, you're immediately greeted by the warmth of exposed beams and the grandeur of vaulted ceilings, creating an open and airy atmosphere. The abundant natural light pours through large windows, highlighting the stunning pine floors that flow throughout the home. This spacious residence features three generously sized bedrooms and three updated bathrooms, offering ample room for relaxation and comfort. The custom wood doors and elegant barn doors add a touch of unique character, making every room feel special. The newly remodeled four-season room is a true highlight, providing a versatile space to enjoy the beauty of each season. Whether you're unwinding with a good book or hosting friends and family, it's the perfect spot to take in the surrounding views. In addition to the main living areas, there's an extra room that could serve as a guest room or office - ideal for whatever your needs may be. The property also includes a versatile barn that can be transformed into a workshop or reimagined as a space for animals, adding plenty of potential for a variety of uses. Outside, you'll discover a serene, private pond stocked with fish, complete with a charming fountain that adds a touch of tranquility. With plenty of land to explore, there's no shortage of space for outdoor activities, gardening, or simply enjoying the beauty of nature.
Zillow last checked: 8 hours ago
Listing updated: June 30, 2025 at 12:47pm
Listed by:
Heather Blais 413-544-0914,
RE/MAX Connections 413-596-8500
Bought with:
Allen B. Gammons JR, REB.0790509
BHHS Commonwealth/Robert Paul
Source: Smart MLS,MLS#: 24063406
Facts & features
Interior
Bedrooms & bathrooms
- Bedrooms: 3
- Bathrooms: 3
- Full bathrooms: 2
- 1/2 bathrooms: 1
Primary bedroom
- Features: Full Bath, Walk-In Closet(s), Hardwood Floor
- Level: Main
- Area: 289 Square Feet
- Dimensions: 17 x 17
Bedroom
- Features: Skylight
- Level: Upper
- Area: 170 Square Feet
- Dimensions: 10 x 17
Bedroom
- Level: Upper
- Area: 187 Square Feet
- Dimensions: 11 x 17
Bathroom
- Level: Main
Bathroom
- Level: Upper
- Area: 60 Square Feet
- Dimensions: 10 x 6
Family room
- Features: Balcony/Deck
- Level: Main
- Area: 273 Square Feet
- Dimensions: 13 x 21
Kitchen
- Features: Vaulted Ceiling(s), Beamed Ceilings, Granite Counters, Country, Tile Floor
- Level: Main
- Area: 273 Square Feet
- Dimensions: 13 x 21
Living room
- Features: Skylight, Vaulted Ceiling(s), Beamed Ceilings, Hardwood Floor
- Level: Main
- Area: 360 Square Feet
- Dimensions: 15 x 24
Office
- Level: Main
- Area: 90 Square Feet
- Dimensions: 10 x 9
Heating
- Baseboard, Solar, Wall Unit, Wood/Coal Stove, Electric, Oil, Wood
Cooling
- Ductless
Appliances
- Included: Gas Range, Refrigerator, Dishwasher, Washer, Dryer, Water Heater
Features
- Open Floorplan
- Basement: Partial,Garage Access,Partially Finished,Walk-Out Access,Concrete
- Attic: Pull Down Stairs
- Has fireplace: No
Interior area
- Total structure area: 1,980
- Total interior livable area: 1,980 sqft
- Finished area above ground: 1,980
Property
Parking
- Total spaces: 5
- Parking features: Attached, Driveway, Paved
- Attached garage spaces: 2
- Has uncovered spaces: Yes
Features
- Exterior features: Kennel
- Spa features: Heated
- Fencing: Chain Link
- Has view: Yes
- View description: Water
- Has water view: Yes
- Water view: Water
- Waterfront features: Waterfront, Pond, Walk to Water
Lot
- Size: 4.55 Acres
- Features: Secluded, Wetlands
Details
- Additional structures: Barn(s)
- Parcel number: 1690039
- Zoning: RES
Construction
Type & style
- Home type: SingleFamily
- Architectural style: Cape Cod
- Property subtype: Single Family Residence
Materials
- Wood Siding
- Foundation: Concrete Perimeter
- Roof: Asphalt
Condition
- New construction: No
- Year built: 1978
Utilities & green energy
- Sewer: Septic Tank
- Water: Well
Green energy
- Energy generation: Solar
Community & neighborhood
Community
- Community features: Library, Medical Facilities, Pool, Shopping/Mall
Location
- Region: Killingly
- Subdivision: Danielson
Price history
| Date | Event | Price |
|---|---|---|
| 6/30/2025 | Sold | $560,000-0.9%$283/sqft |
Source: | ||
| 6/30/2025 | Pending sale | $565,000$285/sqft |
Source: | ||
| 12/13/2024 | Listed for sale | $565,000+43%$285/sqft |
Source: | ||
| 4/23/2021 | Sold | $395,000+5.3%$199/sqft |
Source: | ||
| 3/1/2021 | Contingent | $375,000$189/sqft |
Source: | ||
Public tax history
| Year | Property taxes | Tax assessment |
|---|---|---|
| 2025 | $6,197 +5.1% | $266,660 |
| 2024 | $5,896 +4.6% | $266,660 +37.5% |
| 2023 | $5,639 +6.4% | $193,970 |
Find assessor info on the county website
Neighborhood: 06239
Nearby schools
GreatSchools rating
- 7/10Killingly Memorial SchoolGrades: 2-4Distance: 4.6 mi
- 4/10Killingly Intermediate SchoolGrades: 5-8Distance: 6.8 mi
- 4/10Killingly High SchoolGrades: 9-12Distance: 6.3 mi

Get pre-qualified for a loan
At Zillow Home Loans, we can pre-qualify you in as little as 5 minutes with no impact to your credit score.An equal housing lender. NMLS #10287.
