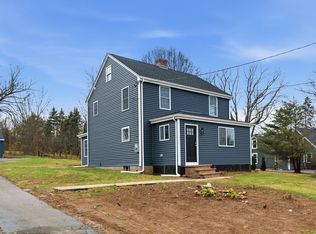Sold for $485,000 on 04/19/24
$485,000
232 William Street, Portland, CT 06480
4beds
2,387sqft
Single Family Residence
Built in 1968
1.25 Acres Lot
$526,200 Zestimate®
$203/sqft
$4,092 Estimated rent
Home value
$526,200
$495,000 - $563,000
$4,092/mo
Zestimate® history
Loading...
Owner options
Explore your selling options
What's special
Welcome 232 William Street to the market! This timeless colonial has all the right updates. As you enter, you're greeted by the family room, with a stunning two-story wall of windows, wood-burning stove, and spiral staircase leading upstairs to an office or guest room that overlooks the private back yard. Back through the family room and into the gorgeous remodeled eat-in kitchen, you'll find quartz counters, soft close cabinetry, stylish mosaic backsplash, and a double oven. Adjacent to the kitchen lies a powder room with laundry, offering convenience for guests and folders alike. The front to back formal living room features a cozy central fireplace, perfect for unwinding at the end of a long day. Upstairs you'll find a Primary Bedroom Suite, complete with full bath and double closets, two additional bedrooms, and a remodeled full bath. Off of one of the bedrooms is the spacious loft overlooking the back yard, with a closet and a dedicated staircase down to the family room. Sip coffee on the deck while you listen to the birds in the trees. A short distance from the high school, and central to Rte 9, Wesleyan University, golf, wineries, and outdoor recreation, this property is a must see. Schedule your private viewing and fall in love today!
Zillow last checked: 8 hours ago
Listing updated: October 01, 2024 at 01:30am
Listed by:
Jessica Boswell 860-357-0704,
eXp Realty
Bought with:
Mike DeFosses, RES.0761730
Executive Real Estate Inc.
Source: Smart MLS,MLS#: 170617472
Facts & features
Interior
Bedrooms & bathrooms
- Bedrooms: 4
- Bathrooms: 3
- Full bathrooms: 2
- 1/2 bathrooms: 1
Primary bedroom
- Features: Built-in Features, Full Bath, Walk-In Closet(s)
- Level: Upper
- Area: 274.9 Square Feet
- Dimensions: 22.7 x 12.11
Bedroom
- Features: Built-in Features
- Level: Upper
- Area: 212.94 Square Feet
- Dimensions: 12.6 x 16.9
Bedroom
- Features: Built-in Features
- Level: Upper
- Area: 139.86 Square Feet
- Dimensions: 11.1 x 12.6
Bedroom
- Features: Built-in Features
- Level: Upper
- Area: 261.3 Square Feet
- Dimensions: 20.1 x 13
Bathroom
- Features: Laundry Hookup
- Level: Main
- Area: 37.63 Square Feet
- Dimensions: 5.3 x 7.1
Bathroom
- Features: Tile Floor
- Level: Upper
- Area: 48.91 Square Feet
- Dimensions: 6.7 x 7.3
Dining room
- Features: Bay/Bow Window
- Level: Main
- Area: 143.91 Square Feet
- Dimensions: 11.7 x 12.3
Family room
- Features: 2 Story Window(s), Vaulted Ceiling(s), Balcony/Deck, Fireplace, Sliders, Laminate Floor
- Level: Main
- Area: 323.68 Square Feet
- Dimensions: 27.2 x 11.9
Kitchen
- Features: Breakfast Nook, Built-in Features, Granite Counters
- Level: Main
- Area: 173.46 Square Feet
- Dimensions: 11.8 x 14.7
Living room
- Features: Bay/Bow Window, Fireplace
- Level: Main
- Area: 279.74 Square Feet
- Dimensions: 23.1 x 12.11
Heating
- Baseboard, Oil
Cooling
- Ductless
Appliances
- Included: Oven/Range, Range Hood, Refrigerator, Dishwasher, Washer, Dryer, Water Heater
- Laundry: Main Level
Features
- Wired for Data, Smart Thermostat
- Basement: Full,Unfinished,Walk-Out Access,Concrete
- Attic: Storage,Access Via Hatch
- Number of fireplaces: 2
Interior area
- Total structure area: 2,387
- Total interior livable area: 2,387 sqft
- Finished area above ground: 2,387
Property
Parking
- Total spaces: 4
- Parking features: Attached, Driveway, Private
- Attached garage spaces: 2
- Has uncovered spaces: Yes
Features
- Patio & porch: Porch, Deck
Lot
- Size: 1.25 Acres
- Features: Few Trees, Rolling Slope
Details
- Parcel number: 1034268
- Zoning: R15
Construction
Type & style
- Home type: SingleFamily
- Architectural style: Colonial
- Property subtype: Single Family Residence
Materials
- Vinyl Siding
- Foundation: Concrete Perimeter
- Roof: Asphalt
Condition
- New construction: No
- Year built: 1968
Utilities & green energy
- Sewer: Septic Tank
- Water: Public
Community & neighborhood
Community
- Community features: Golf, Park, Public Rec Facilities, Putting Green
Location
- Region: Portland
Price history
| Date | Event | Price |
|---|---|---|
| 4/19/2024 | Sold | $485,000+4.3%$203/sqft |
Source: | ||
| 3/2/2024 | Listed for sale | $464,900+29.1%$195/sqft |
Source: | ||
| 11/8/2019 | Sold | $360,000-2.7%$151/sqft |
Source: | ||
| 9/19/2019 | Pending sale | $369,900$155/sqft |
Source: Keller Williams Realty #170234376 | ||
| 9/11/2019 | Listed for sale | $369,900+39.6%$155/sqft |
Source: Keller Williams Realty #170234376 | ||
Public tax history
| Year | Property taxes | Tax assessment |
|---|---|---|
| 2025 | $7,376 -12.2% | $208,950 |
| 2024 | $8,398 +23.8% | $208,950 |
| 2023 | $6,783 +0.1% | $208,950 |
Find assessor info on the county website
Neighborhood: 06480
Nearby schools
GreatSchools rating
- NAValley View SchoolGrades: PK-1Distance: 0.5 mi
- 7/10Portland Middle SchoolGrades: 7-8Distance: 0.3 mi
- 5/10Portland High SchoolGrades: 9-12Distance: 0.3 mi

Get pre-qualified for a loan
At Zillow Home Loans, we can pre-qualify you in as little as 5 minutes with no impact to your credit score.An equal housing lender. NMLS #10287.
Sell for more on Zillow
Get a free Zillow Showcase℠ listing and you could sell for .
$526,200
2% more+ $10,524
With Zillow Showcase(estimated)
$536,724