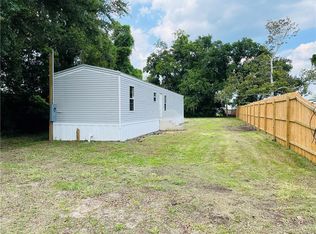Closed
Price Unknown
232 Whitley Rd, Des Allemands, LA 70030
4beds
2,519sqft
Single Family Residence
Built in 1964
0.46 Acres Lot
$305,900 Zestimate®
$--/sqft
$2,149 Estimated rent
Maximize your home sale
Get more eyes on your listing so you can sell faster and for more.
Home value
$305,900
$288,000 - $324,000
$2,149/mo
Zestimate® history
Loading...
Owner options
Explore your selling options
What's special
Welcome to this stunning 4-bedroom home! Check out the remodeling that has taken place, transforming this property into a true gem. As you step inside, you'll immediately notice large open living/kitchen. Kitchen and baths have been completely renovated, boasting sleek new finishes, new appliances, coffee station space, large island filled with soft closing drawers and walk-in pantry with an abundance of shelving that will make cooking and entertaining a delight. With new windows throughout, natural light floods every room, creating a warm and inviting ambiance. The electrical system has also been updated, ensuring your peace of mind. The color palette of this home is neutral, allowing you to easily personalize the space to your liking. The inside laundry room offers convenience and practicality. Step outside into the spacious yard. Partially fenced for privacy, this outdoor area presents endless possibilities for relaxation and recreation. Whether you envision a garden, play area, or even a pool, this generous yard can accommodate. Don't miss out on the opportunity to make this remodeled beauty your own. Schedule a visit today and experience the perfect blend of modern upgrades and comfortable living in this 4-bedroom haven.
Zillow last checked: 8 hours ago
Listing updated: April 10, 2024 at 09:30am
Listed by:
Monique Gros 504-460-4948,
Compass Destrehan (LATT21)
Bought with:
Nancy Arnoult
Compass Covington (LATT27)
Source: GSREIN,MLS#: 2428082
Facts & features
Interior
Bedrooms & bathrooms
- Bedrooms: 4
- Bathrooms: 2
- Full bathrooms: 2
Bedroom
- Description: Flooring: Laminate,Simulated Wood
- Level: Lower
- Dimensions: 12.8000 x 12.0000
Bedroom
- Description: Flooring: Laminate,Simulated Wood
- Level: Lower
- Dimensions: 14.0000 x 12.0000
Bedroom
- Description: Flooring: Laminate,Simulated Wood
- Level: Lower
- Dimensions: 19.0000 x 11.0000
Primary bathroom
- Description: Flooring: Laminate,Simulated Wood
- Level: Lower
- Dimensions: 15.0000 x 12.5000
Den
- Description: Flooring: Laminate,Simulated Wood
- Level: Lower
- Dimensions: 19.0000 x 13.0000
Kitchen
- Description: Flooring: Laminate,Simulated Wood
- Level: Lower
- Dimensions: 25.0000 x 9.7000
Laundry
- Description: Flooring: Tile
- Level: Lower
- Dimensions: 12.0000 x 8.5000
Living room
- Description: Flooring: Laminate,Simulated Wood
- Level: Lower
- Dimensions: 17.0000 x 25.0000
Heating
- Central
Cooling
- Central Air, 1 Unit
Appliances
- Included: Dishwasher, Oven, Range
- Laundry: Washer Hookup, Dryer Hookup
Features
- Carbon Monoxide Detector, Granite Counters, Pantry
- Windows: Screens
- Has fireplace: No
- Fireplace features: None
Interior area
- Total structure area: 2,864
- Total interior livable area: 2,519 sqft
Property
Parking
- Parking features: Driveway, Three or more Spaces
Features
- Levels: One
- Stories: 1
- Patio & porch: Concrete, Porch
- Exterior features: Fence, Porch
- Pool features: None
Lot
- Size: 0.46 Acres
- Dimensions: 120 x 166
- Features: City Lot, Oversized Lot, Rectangular Lot
Details
- Additional structures: Shed(s)
- Parcel number: -4- 039 000 00036
- Special conditions: None
Construction
Type & style
- Home type: SingleFamily
- Architectural style: Ranch
- Property subtype: Single Family Residence
Materials
- Brick, Vinyl Siding
- Foundation: Slab
- Roof: Shingle
Condition
- Excellent,Repairs Cosmetic,Updated/Remodeled
- New construction: No
- Year built: 1964
Utilities & green energy
- Sewer: Public Sewer
- Water: Public
Community & neighborhood
Location
- Region: Des Allemands
Price history
| Date | Event | Price |
|---|---|---|
| 4/9/2024 | Sold | -- |
Source: | ||
| 3/4/2024 | Pending sale | $299,500$119/sqft |
Source: Latter and Blum #2428082 Report a problem | ||
| 3/4/2024 | Contingent | $299,500$119/sqft |
Source: | ||
| 1/4/2024 | Listed for sale | $299,500+121.9%$119/sqft |
Source: | ||
| 9/26/2023 | Listing removed | -- |
Source: | ||
Public tax history
| Year | Property taxes | Tax assessment |
|---|---|---|
| 2015 | -- | $6,424 |
| 2014 | -- | $6,424 |
| 2013 | -- | $6,424 -18% |
Find assessor info on the county website
Neighborhood: 70030
Nearby schools
GreatSchools rating
- NAAllemands Elementary SchoolGrades: PK-2Distance: 0.9 mi
- 6/10J.B. Martin Middle SchoolGrades: 6-8Distance: 3.6 mi
- 7/10Hahnville High SchoolGrades: 9-12Distance: 4.9 mi
Schools provided by the listing agent
- Elementary: Allemands
- Middle: R J Vial
- High: Hahnville
Source: GSREIN. This data may not be complete. We recommend contacting the local school district to confirm school assignments for this home.
