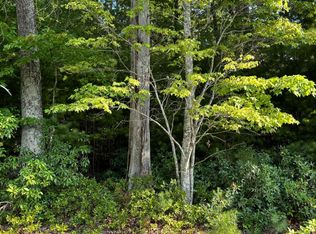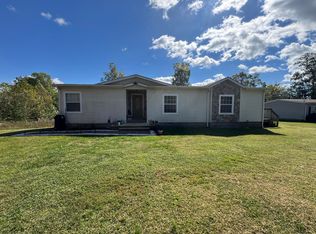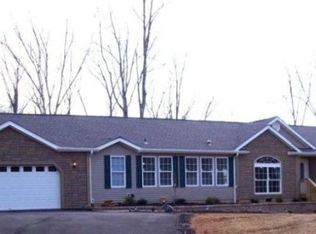Sold for $300,000
$300,000
232 White Oak Rd, Boones Mill, VA 24065
4beds
2,128sqft
Manufactured Home
Built in 2007
1.07 Acres Lot
$310,900 Zestimate®
$141/sqft
$1,363 Estimated rent
Home value
$310,900
$218,000 - $448,000
$1,363/mo
Zestimate® history
Loading...
Owner options
Explore your selling options
What's special
Move in ready home in country setting with lots of updates & improvements. This 4 BR, 2 BA home has new LVP flooring throughout. Primary bedroom has large walk in closet & dressing area. Primary bath updated to include beautiful tile shower with garden tub. New black stainless appliances including upgrade to gas stove. Electrical improvements of ceiling fans and some lights. Enjoy the covered deck addition with Trex decking boards, metal roof, newly stained. fenced back yard with fire pit area, storage shed, and space to put your RV with sewer clean out. Propane wall heaters were also added as backup heat source to home.
Zillow last checked: 8 hours ago
Listing updated: May 13, 2025 at 04:03am
Listed by:
KELLY GIARLA 540-293-3325,
MKB, REALTORS(r)
Bought with:
LOGAN SMITH, 0225254195
PROPERTY NAVIGATORS LLC
Source: RVAR,MLS#: 915168
Facts & features
Interior
Bedrooms & bathrooms
- Bedrooms: 4
- Bathrooms: 2
- Full bathrooms: 2
Primary bedroom
- Level: E
Bedroom 1
- Level: E
Bedroom 2
- Level: E
Bedroom 3
- Level: E
Bedroom 4
- Level: E
Other
- Level: E
Dining area
- Level: E
Eat in kitchen
- Level: E
Family room
- Level: E
Kitchen
- Level: E
Laundry
- Level: E
Living room
- Level: E
Mud room
- Level: E
Heating
- Heat Pump Electric, Other - See Remarks
Cooling
- Heat Pump Electric
Appliances
- Included: Dishwasher, Microwave, Gas Range, Refrigerator
Features
- Breakfast Area, Other - See Remarks, Storage
- Doors: Insulated
- Windows: Tilt-In
- Has basement: No
Interior area
- Total structure area: 2,128
- Total interior livable area: 2,128 sqft
- Finished area above ground: 2,128
Property
Parking
- Total spaces: 8
- Parking features: Off Street
- Uncovered spaces: 8
Features
- Levels: One
- Stories: 1
- Patio & porch: Deck, Front Porch, Rear Porch
- Exterior features: Garden Space, Maint-Free Exterior
- Fencing: Fenced
- Has view: Yes
Lot
- Size: 1.07 Acres
- Features: Manufac Home Allowed
Details
- Parcel number: 0270200500
- Zoning: A1
Construction
Type & style
- Home type: MobileManufactured
- Architectural style: Ranch
- Property subtype: Manufactured Home
Materials
- Brick, Vinyl
Condition
- Completed
- Year built: 2007
Utilities & green energy
- Electric: 0 Phase
- Water: Well
- Utilities for property: Cable
Community & neighborhood
Community
- Community features: Restaurant
Location
- Region: Boones Mill
- Subdivision: White Oak
Other
Other facts
- Road surface type: Paved
Price history
| Date | Event | Price |
|---|---|---|
| 5/9/2025 | Sold | $300,000+0%$141/sqft |
Source: | ||
| 4/24/2025 | Pending sale | $299,990$141/sqft |
Source: | ||
| 3/14/2025 | Listed for sale | $299,990+53.8%$141/sqft |
Source: | ||
| 7/13/2021 | Sold | $195,000+5.7%$92/sqft |
Source: | ||
| 6/6/2021 | Pending sale | $184,500$87/sqft |
Source: | ||
Public tax history
| Year | Property taxes | Tax assessment |
|---|---|---|
| 2025 | $1,022 | $237,600 |
| 2024 | $1,022 +39.7% | $237,600 +98.2% |
| 2023 | $731 | $119,900 |
Find assessor info on the county website
Neighborhood: 24065
Nearby schools
GreatSchools rating
- 7/10Windy Gap Elementary SchoolGrades: PK-5Distance: 4.4 mi
- 5/10Ben. Franklin Middle-WestGrades: 6-8Distance: 7.3 mi
- 4/10Franklin County High SchoolGrades: 9-12Distance: 8.3 mi
Schools provided by the listing agent
- Elementary: Windy Gap
- Middle: Ben Franklin Middle
- High: Franklin County
Source: RVAR. This data may not be complete. We recommend contacting the local school district to confirm school assignments for this home.
Sell with ease on Zillow
Get a Zillow Showcase℠ listing at no additional cost and you could sell for —faster.
$310,900
2% more+$6,218
With Zillow Showcase(estimated)$317,118


