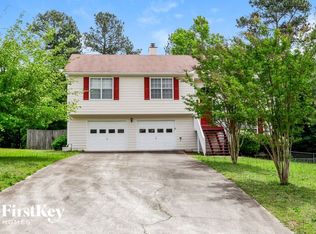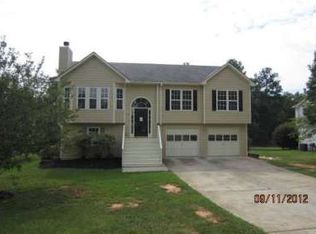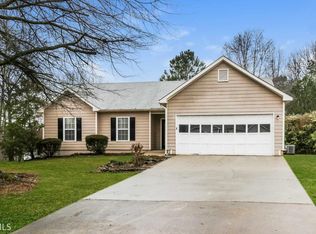Closed
$340,000
232 Whistleville Ct, Winder, GA 30680
4beds
2,096sqft
Single Family Residence
Built in 1998
-- sqft lot
$344,700 Zestimate®
$162/sqft
$2,046 Estimated rent
Home value
$344,700
$314,000 - $379,000
$2,046/mo
Zestimate® history
Loading...
Owner options
Explore your selling options
What's special
Welcome to this beautifully maintained Split Foyer Home offering 3 bedrooms and 3 bathrooms on a spacious and private lot. Step inside to find a bright and open floor plan featuring vaulted ceilings, updated flooring, and abundant natural light throughout. The stylish kitchen is equipped with sleek stainless steel appliances, white cabinetry, and a pass-through window overlooking the inviting living area-perfect for entertaining. Enjoy a generously sized primary suite with a dual-sink vanity and ample closet space. The home also includes a lower-level bonus area ideal for a home office, gym, or playroom. Step outside to a lush, level yard with plenty of room for outdoor fun, gardening, or future expansion. Additional highlights include a two-car garage and a beautiful sunroom. Located on a quiet street with easy access to shopping, dining, and major highways, this home offers the perfect blend of comfort, style, and convenience! Apalachee High School District in Barrow County, Georgia
Zillow last checked: 8 hours ago
Listing updated: June 23, 2025 at 10:44am
Listed by:
Chris Davis 770-833-5965,
Keller Williams Realty Atl. Partners
Bought with:
David Herrera, 377074
Boardwalk Realty Associates
Source: GAMLS,MLS#: 10518721
Facts & features
Interior
Bedrooms & bathrooms
- Bedrooms: 4
- Bathrooms: 3
- Full bathrooms: 3
- Main level bathrooms: 2
- Main level bedrooms: 3
Dining room
- Features: Separate Room
Kitchen
- Features: Pantry, Solid Surface Counters
Heating
- Central
Cooling
- Ceiling Fan(s), Central Air
Appliances
- Included: Dishwasher, Microwave, Oven/Range (Combo)
- Laundry: In Basement
Features
- Double Vanity, Separate Shower, Soaking Tub, Walk-In Closet(s)
- Flooring: Carpet, Laminate, Vinyl
- Basement: None
- Number of fireplaces: 1
- Fireplace features: Family Room
- Common walls with other units/homes: No Common Walls
Interior area
- Total structure area: 2,096
- Total interior livable area: 2,096 sqft
- Finished area above ground: 2,096
- Finished area below ground: 0
Property
Parking
- Parking features: Garage, Storage
- Has garage: Yes
Features
- Levels: Two
- Stories: 2
Lot
- Features: Other
Details
- Parcel number: XX051A 074
Construction
Type & style
- Home type: SingleFamily
- Architectural style: Other
- Property subtype: Single Family Residence
Materials
- Other
- Foundation: Slab
- Roof: Composition
Condition
- Resale
- New construction: No
- Year built: 1998
Utilities & green energy
- Sewer: Septic Tank
- Water: Public
- Utilities for property: Electricity Available, Other, Water Available
Community & neighborhood
Community
- Community features: None
Location
- Region: Winder
- Subdivision: Finnigans Junction
Other
Other facts
- Listing agreement: Exclusive Right To Sell
Price history
| Date | Event | Price |
|---|---|---|
| 6/17/2025 | Sold | $340,000$162/sqft |
Source: | ||
| 5/21/2025 | Pending sale | $340,000$162/sqft |
Source: | ||
| 5/9/2025 | Listed for sale | $340,000+102.4%$162/sqft |
Source: | ||
| 4/24/2018 | Sold | $168,000+5.1%$80/sqft |
Source: | ||
| 4/7/2018 | Pending sale | $159,900$76/sqft |
Source: PalmerHouse Properties #5987062 Report a problem | ||
Public tax history
| Year | Property taxes | Tax assessment |
|---|---|---|
| 2024 | $2,382 +0.7% | $96,994 -0.4% |
| 2023 | $2,366 -4.1% | $97,394 +10.8% |
| 2022 | $2,467 +24.9% | $87,930 +32.3% |
Find assessor info on the county website
Neighborhood: 30680
Nearby schools
GreatSchools rating
- 6/10Kennedy Elementary SchoolGrades: PK-5Distance: 0.6 mi
- 6/10Westside Middle SchoolGrades: 6-8Distance: 0.4 mi
- 5/10Apalachee High SchoolGrades: 9-12Distance: 2.4 mi
Schools provided by the listing agent
- Elementary: Kennedy
- Middle: Westside
- High: Apalachee
Source: GAMLS. This data may not be complete. We recommend contacting the local school district to confirm school assignments for this home.
Get a cash offer in 3 minutes
Find out how much your home could sell for in as little as 3 minutes with a no-obligation cash offer.
Estimated market value
$344,700


