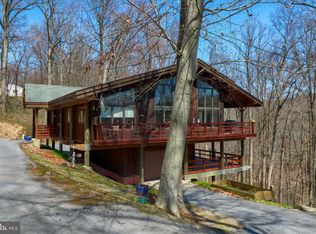WOW, this home has so many wonderful aspects, especially its location, you won~t find another opportunity like it. First let~s start with the incredible custom log home. Inside you will find an open floor plan that~s great for entertaining. It has 3 bedrooms and 3 bathrooms, one bath on each level. The main floor with 2 bedrooms, has cathedral ceilings in the great room and kitchen area, and beautiful natural wood everywhere. The kitchen has a bar island, there is a slate hearth with woodstove and wait until you see the staircase! Each step is made from a log and it looks incredible. Just outside the great room sliding doors is a wraparound porch and deck. It is covered in the front and open in the back overlooking the wooded valley. If you head up the incredible log staircase, you will find the large loft area bedroom and bath, again with cathedral ceilings and gorgeous wood everywhere. Let~s not forget the lower level. It has lots of natural light with a window and 2 sets of French doors. It is mostly finished and is ground level walk out. One French door leads to a covered patio and the other to a screened in porch, perfect to enjoy the evenings bug free. The lower level also has a brick hearth with a woodstove flue. With its kitchen and full bath, it would be great for guest quarters or an in-law suite. Outside the home has as many wows as the inside. First there is a custom 24x12 shed for storage. It has a sliding door and a regular door. There is an incredible 40x24 three car garage. This isn~t just an ordinary garage, this one has an unfinished second floor accessed by an outside staircase and has a lower and upper deck. This huge upper room can be transformed into an incredible game room, man cave, she shed, or just used as a massive storage area. I saved the best for last, the location. It is nonpareil and sits on 2 beautiful, mostly wooded acres, in the low tax Solanco School district and is just a couple minutes from Rt 472 for easy access to Lancaster or Chester counties and all points beyond. The back of the property overlooks the Theodore A. Parker III Natural Area that sits in the valley below. It consists of 90 acres of wilderness with a walking trail along the stocked trout stream. You could access it right from this property on a small trail. Behind the homes on the other side of Wesley Rd is the west branch of the Octoraro creek, stocked with trout for for catch and release fly fishing only, beyond that is Pennsylvania state game lands 136, and another 90 acres of public land. It is truly a unique property in an extremely unique and desirable location. Don~t miss it!
This property is off market, which means it's not currently listed for sale or rent on Zillow. This may be different from what's available on other websites or public sources.

