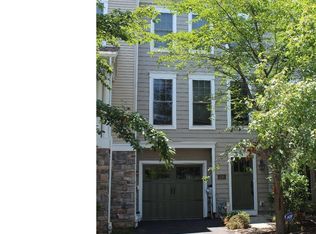Sold for $648,000
$648,000
232 W Spring Ave, Ardmore, PA 19003
3beds
2,104sqft
Townhouse
Built in 2006
-- sqft lot
$678,100 Zestimate®
$308/sqft
$3,558 Estimated rent
Home value
$678,100
$624,000 - $732,000
$3,558/mo
Zestimate® history
Loading...
Owner options
Explore your selling options
What's special
Welcome to this impeccably maintained, townhome located in the highly sought-after Ardmore Crossing community within Lower Merion Township. As you step inside, you are greeted by an entrance foyer that leads to a comfortable family room. Sliding glass doors brighten the space. It opens onto a rear patio, and beyond, to a manicured common lawn space, ideal for outdoor relaxation and entertaining. A laundry room and garage are also conveniently located on this level. Ascending to the main level, you'll find an abundance of natural light highlighting the open floor plan, complete with hardwood flooring throughout. The expansive living room and dining area are complemented by sliding doors that lead to a covered front patio, offering a delightful space for morning coffee or evening leisure. The generously-sized eat-in kitchen is equipped with exquisite cabinetry, high-end stainless steel appliances, and sleek granite countertops. From the kitchen, sliding glass doors open to another spacious rear deck that overlooks the yard, providing a perfect setting for al fresco dining and outdoor enjoyment. A powder room is also located on this level. The next level features a spacious primary bedroom that includes an en-suite bath and a large walk-in closet with built-in storage solutions. This floor also includes a well-appointed hall bath and another spacious bedroom, ensuring ample space for family or guests. The top level offers a versatile and expansive area that can be utilized as an office, a bedroom, or a combination of both, with large closets providing additional storage options. This townhome is within walking distance to Suburban Square, the R-5 train line, shopping, and a variety of dining options, making it an ideal location for both convenience and an active lifestyle. Don't miss the opportunity to make this exceptional townhome your new home.
Zillow last checked: 8 hours ago
Listing updated: November 05, 2024 at 02:42am
Listed by:
Robin Gordon 610-246-2280,
BHHS Fox & Roach-Haverford,
Listing Team: Robin Gordon Group, Co-Listing Agent: Joann Morgan 610-909-2707,
BHHS Fox & Roach-Haverford
Bought with:
Jason Wittenstein, RS336344
KW Empower
Source: Bright MLS,MLS#: PAMC2113148
Facts & features
Interior
Bedrooms & bathrooms
- Bedrooms: 3
- Bathrooms: 3
- Full bathrooms: 2
- 1/2 bathrooms: 1
Basement
- Area: 384
Heating
- Forced Air, Natural Gas
Cooling
- Central Air, Natural Gas
Appliances
- Included: Gas Water Heater
- Laundry: Main Level, Laundry Room
Features
- Flooring: Hardwood
- Basement: Full,Interior Entry,Garage Access,Exterior Entry
- Has fireplace: No
Interior area
- Total structure area: 2,104
- Total interior livable area: 2,104 sqft
- Finished area above ground: 1,720
- Finished area below ground: 384
Property
Parking
- Total spaces: 2
- Parking features: Garage Faces Front, Inside Entrance, Attached, Driveway
- Attached garage spaces: 1
- Uncovered spaces: 1
Accessibility
- Accessibility features: None
Features
- Levels: Three
- Stories: 3
- Patio & porch: Deck, Patio
- Pool features: None
Details
- Additional structures: Above Grade, Below Grade
- Parcel number: 400013219372
- Zoning: RESIDENTIAL
- Special conditions: Standard
Construction
Type & style
- Home type: Townhouse
- Architectural style: Contemporary
- Property subtype: Townhouse
Materials
- Vinyl Siding
- Foundation: Block
Condition
- New construction: No
- Year built: 2006
Utilities & green energy
- Sewer: Public Sewer
- Water: Public
Community & neighborhood
Location
- Region: Ardmore
- Subdivision: Ardmore Crossing
- Municipality: LOWER MERION TWP
HOA & financial
HOA
- Has HOA: No
- Amenities included: None
- Services included: Maintenance Grounds, Other, Snow Removal
- Association name: Ardmore Crossing
Other fees
- Condo and coop fee: $253 monthly
Other
Other facts
- Listing agreement: Exclusive Right To Sell
- Ownership: Condominium
Price history
| Date | Event | Price |
|---|---|---|
| 11/5/2024 | Sold | $648,000-0.3%$308/sqft |
Source: | ||
| 9/17/2024 | Contingent | $650,000$309/sqft |
Source: | ||
| 9/6/2024 | Listed for sale | $650,000$309/sqft |
Source: | ||
| 8/30/2024 | Contingent | $650,000$309/sqft |
Source: | ||
| 8/8/2024 | Listed for sale | $650,000+77.4%$309/sqft |
Source: | ||
Public tax history
| Year | Property taxes | Tax assessment |
|---|---|---|
| 2025 | $8,581 +5% | $198,280 |
| 2024 | $8,171 | $198,280 |
| 2023 | $8,171 +4.9% | $198,280 |
Find assessor info on the county website
Neighborhood: 19003
Nearby schools
GreatSchools rating
- 7/10Penn Wynne SchoolGrades: K-4Distance: 1.8 mi
- 8/10BLACK ROCK MSGrades: 5-8Distance: 3.5 mi
- 10/10Lower Merion High SchoolGrades: 9-12Distance: 1.1 mi
Schools provided by the listing agent
- District: Lower Merion
Source: Bright MLS. This data may not be complete. We recommend contacting the local school district to confirm school assignments for this home.
Get a cash offer in 3 minutes
Find out how much your home could sell for in as little as 3 minutes with a no-obligation cash offer.
Estimated market value$678,100
Get a cash offer in 3 minutes
Find out how much your home could sell for in as little as 3 minutes with a no-obligation cash offer.
Estimated market value
$678,100
