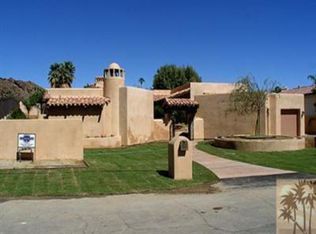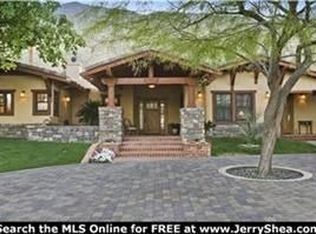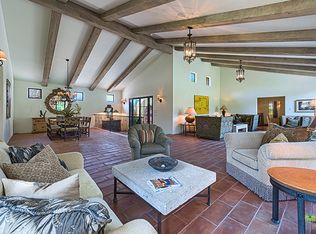This beautiful Mediterranean style estate in the desirable neighborhood of The Mesa is on just over 1/3 of an acre of private gated quietude. Filled with upgraded features, this 3 BR + casita home is perfect for entertaining and has owned electric solar. Formal living room and family room each with their own fireplaces, make for plenty of interior living space. If gourmet cooking is for you, you'll love the large island, veggie sink, 6 burner Viking range w/retractable vent, KitchenAid wall convect oven, GE counter depth refrigerator, under cabinet lighting, writing desk and beautiful granite slab counters. Master bath has relaxing fireplace, steam shower, large walk-in closet/dressing area. A detached casita allows for a private space for guests w/easy access to the beautiful back yard...which features a relaxing waterfall into the pool, professional misting system, outdoor fireplace and a bar area that's perfect for pool parties. Other home features include three zone HVAC, crown molding, recessed lighting, ceiling fans, built-in entertainment cabinetry, triple garage and more. You must see to appreciate the details. Information deemed accurate and reliable. Buyer to verify.
This property is off market, which means it's not currently listed for sale or rent on Zillow. This may be different from what's available on other websites or public sources.


