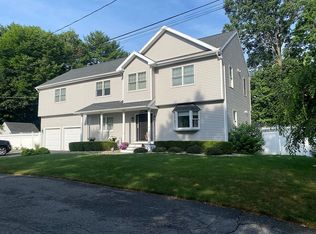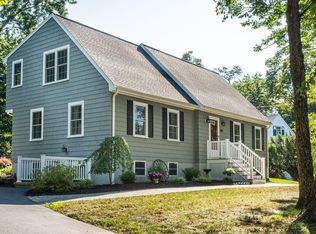WELCOME HOME TO 232 VAN NORDEN! The view from this beautiful tree-lined street by Meadow Brook Golf Club is deceiving. Upon entering the warm and inviting home, the open-concept immediately stands out. The dining room flows to a gleaming updated kitchen with granite counter-tops and stainless steel appliances which overlooks the large family room with brand new hardwood floors, ideal for entertaining. The large formal living room is a perfect spot to getaway, relax, and cozy up by a fire. Don't forget the first floor master suite with recently renovated luxurious bathroom! 2 additional bedrooms and another tastefully remodeled full bath round out the second floor. Generous sized fenced yard with a large deck and patio to enjoy those beautiful New England nights - just in time for summer! There is nothing to do but move in and enjoy!
This property is off market, which means it's not currently listed for sale or rent on Zillow. This may be different from what's available on other websites or public sources.

