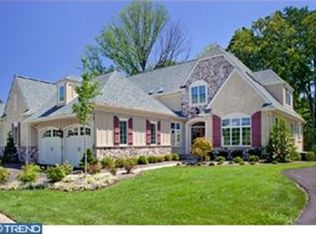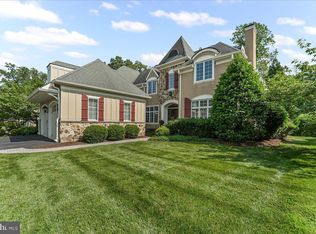Move right into this gorgeous Treymore model home in the maintenance-free community of Haverford Reserve. Situated within 120 acres of woodland preserve, this 3 BR, 3 Full Baths, 2 Half Baths has over 3,840 sq ft . The open floor plan is perfect for today's living with a large Great Room, First Floor Master Bedroom, Deck backing to woods and a Finished Lower Level with over 1500 sq ft. Beautifully appointed, this home has an exceptional level of quality and craftmanship including; LED lighting throughout, 9' ceilings, solid-core doors and rounded/curved corners, custom landscaping, generator and designer decorating. Welcome your guests into the two-story Foyer with on-site oak hardwood flooring and a curved staircase. To the left is the formal Dining Room with a bay window, a Murano Venetian glass chandelier, custom curtains and double crown molding. From there, enter the gourmet Kitchen and eat-in Breakfast Room with a granite island, Viking gas cooktop and double oven, Asko dishwasher and tile backsplash. The Great Room has 15' vaulted ceilings, gas fireplace, double French doors leading to the private deck, built-in speakers and cabinet. The spacious Master Bedroom Suite is conveniently located on the First Floor with a large walk-in closet with built-in dressers, linen closet and a luxurious Master Bath with granite counter tops, soaking tub, large walk-in shower with built-in seat and private water closet. The First Floor is completed with a private Study with built-ins, Laundry Room with upgraded granite counter top and cabinets and a Powder Room. Head upstairs, where guests and family will enjoy the private suite with Bedroom, Sitting Room and an ensuite Bath with a walk-in closet and Bath with granite counter and tub. The additional Bedroom has an ensuite Bath with upgraded marble counter top and stall shower. There is an additional room which can be used as an extra Office or a Craft Room. Finally, there is a finished open area - perfect for a quiet place to read or watch a movie. The walk-out Lower Level features a large Recreation Room, an additional Bedroom/Office, Powder Room and two storage rooms. Don't miss this opportunity to own this beautiful home! Conveniently located to Center City Philadelphia and all the amenities that the Main Line has to offer. 2021-03-01
This property is off market, which means it's not currently listed for sale or rent on Zillow. This may be different from what's available on other websites or public sources.

