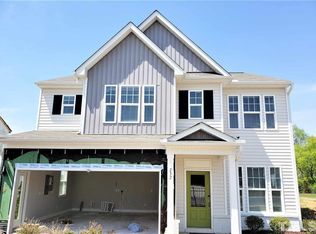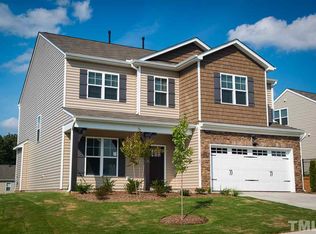Sold for $425,000
$425,000
232 Tuscan Ridge Way, Clayton, NC 27527
4beds
2,308sqft
Single Family Residence, Residential
Built in 2017
7,405.2 Square Feet Lot
$425,800 Zestimate®
$184/sqft
$2,198 Estimated rent
Home value
$425,800
$396,000 - $460,000
$2,198/mo
Zestimate® history
Loading...
Owner options
Explore your selling options
What's special
This stunning former model home is eagerly waiting to welcome its new owners. From the moment you walk in, you'll be captivated by the exquisite details, the flood of natural light, and the expansive chef's kitchen with a center island and cozy dining space. The spacious family room, seamlessly connected to the kitchen, offers the perfect setting for gatherings and entertaining. In addition to the charming eat-in kitchen area, there's a separate, elegant dining room for more formal occasions. Upstairs, you'll find four inviting bedrooms, one of which can easily serve as a bonus or playroom. The owner's suite features a generous walk-in closet and a luxurious bathroom with a dual vanity, separate shower, and soaking tub. With its neutral color palette, this home is truly move-in ready. To complete this delightful home, there's a lovely screened porch overlooking a flat, fenced backyard. Plus, enjoy the added conveniences of overhead garage door racks and shelves, sleek epoxy flooring, and Bluetooth speakers throughout the house. This beautiful home is conveniently located to highways and amenities as well as just minutes from Clayton's waterfront district.
Zillow last checked: 8 hours ago
Listing updated: October 28, 2025 at 12:29am
Listed by:
Susan Napolitano 919-922-7246,
Berkshire Hathaway HomeService
Bought with:
Allen Smith, 211988
Team Encompass
Source: Doorify MLS,MLS#: 10042035
Facts & features
Interior
Bedrooms & bathrooms
- Bedrooms: 4
- Bathrooms: 3
- Full bathrooms: 2
- 1/2 bathrooms: 1
Heating
- Fireplace(s), Forced Air, Natural Gas
Cooling
- Ceiling Fan(s), Central Air
Appliances
- Included: Dishwasher, Gas Range, Gas Water Heater, Ice Maker, Microwave, Refrigerator, Washer/Dryer
- Laundry: Laundry Room, Upper Level
Features
- Bathtub/Shower Combination, Ceiling Fan(s), Eat-in Kitchen, Entrance Foyer, Kitchen Island, Pantry, Quartz Counters, Separate Shower, Soaking Tub, Walk-In Closet(s)
- Flooring: Carpet, Laminate
Interior area
- Total structure area: 2,308
- Total interior livable area: 2,308 sqft
- Finished area above ground: 2,308
- Finished area below ground: 0
Property
Parking
- Total spaces: 4
- Parking features: Concrete, Garage
- Garage spaces: 2
Features
- Levels: Two
- Stories: 2
- Patio & porch: Awning(s), Covered, Screened
- Exterior features: Fenced Yard
- Pool features: Community
- Fencing: Back Yard
- Has view: Yes
Lot
- Size: 7,405 sqft
- Features: Back Yard, Landscaped
Details
- Parcel number: 16J05022Z
- Special conditions: Standard
Construction
Type & style
- Home type: SingleFamily
- Architectural style: Craftsman, Traditional
- Property subtype: Single Family Residence, Residential
Materials
- Board & Batten Siding, Vinyl Siding
- Foundation: Slab
- Roof: Shingle
Condition
- New construction: No
- Year built: 2017
Utilities & green energy
- Sewer: Public Sewer
- Water: Public
- Utilities for property: Cable Available
Community & neighborhood
Community
- Community features: Clubhouse, Playground, Pool
Location
- Region: Clayton
- Subdivision: The Vineyards at Tuscan
HOA & financial
HOA
- Has HOA: Yes
- HOA fee: $60 monthly
- Amenities included: Clubhouse, Playground, Pool
- Services included: Unknown
Other
Other facts
- Road surface type: Paved
Price history
| Date | Event | Price |
|---|---|---|
| 8/22/2024 | Sold | $425,000$184/sqft |
Source: | ||
| 7/25/2024 | Pending sale | $425,000$184/sqft |
Source: | ||
| 7/18/2024 | Listed for sale | $425,000-1.2%$184/sqft |
Source: | ||
| 7/13/2022 | Sold | $430,000+1.2%$186/sqft |
Source: | ||
| 6/24/2022 | Pending sale | $425,000$184/sqft |
Source: | ||
Public tax history
| Year | Property taxes | Tax assessment |
|---|---|---|
| 2025 | $2,316 +22.5% | $364,690 +56.2% |
| 2024 | $1,891 | $233,420 |
| 2023 | $1,891 -1.2% | $233,420 |
Find assessor info on the county website
Neighborhood: 27527
Nearby schools
GreatSchools rating
- 5/10East Clayton ElementaryGrades: PK-5Distance: 2 mi
- 4/10Riverwood MiddleGrades: 6-8Distance: 4.5 mi
- 5/10Clayton HighGrades: 9-12Distance: 5.5 mi
Schools provided by the listing agent
- Elementary: Johnston - Thanksgiving
- Middle: Johnston - Riverwood
- High: Johnston - Clayton
Source: Doorify MLS. This data may not be complete. We recommend contacting the local school district to confirm school assignments for this home.
Get a cash offer in 3 minutes
Find out how much your home could sell for in as little as 3 minutes with a no-obligation cash offer.
Estimated market value
$425,800

